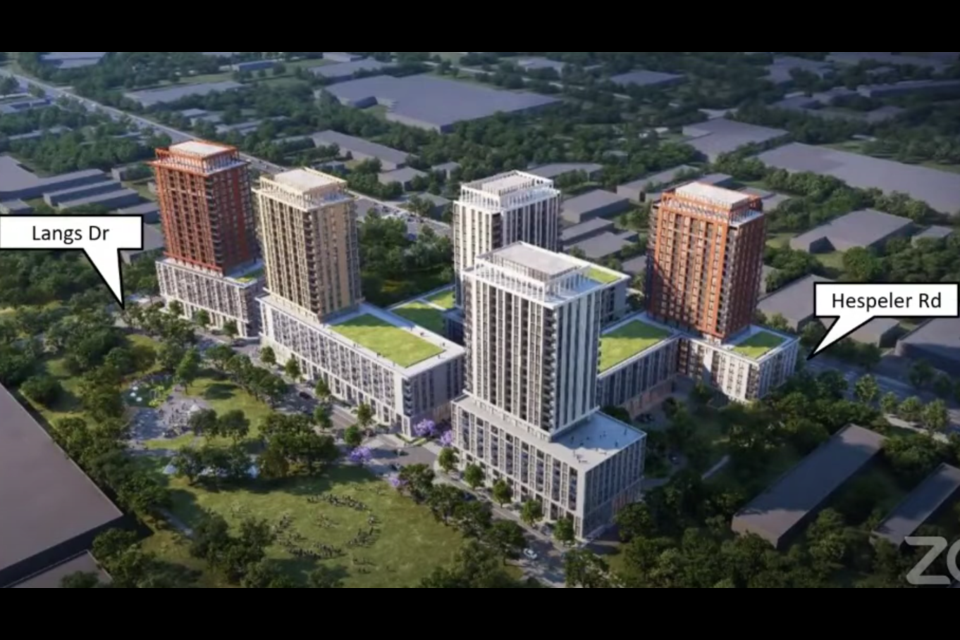One of the largest residential tower projects to reach the consideration stage at city hall got its first exposure to public scrutiny last week.
A proposal from Legion Heights Hespeler Inc. to bring five, 20-storey residential, mixed-use towers to a long-vacant property on Hespeler Road and Langs Drive generated next to no concerns during a public meeting held Tuesday despite the scale of the project and potential impact on surrounding businesses.
The development proposal that would add 1,366 one, two and three bedroom units to the future Ion transit corridor elicited only two concerns from neighbouring business owners, one of which was worried about noise impacts from an industrial facility on Industrial Drive, and the other about parking.
Senior associate with Zelinka Priamo, Dave Hannam outlined the proposal with Andrea Katz from project architects BDP Quadrangle.
Since the site is bordered on the west by Groff Mill Creek, which runs parallel to Industrial Drive, flooding considerations are built into the property, which was modified in 2017 to allow most of it to be redeveloped.
Plans include landscaping a one-hectare park with public access, running adjacent to the creek for the length of the property, underground parking and private roads with right-in, right-out access to Hespeler Road.
The units would likely be a mix of rental and condo units with affordability to be considered at a later stage, Hannam said.
The developer plans to build the towers and podiums in two phases with the second phase coming about five years after completion of the first phase to correspond with the end of lease agreements held by the two restaurants on the property. No timeline for the build is available at this stage and prior to further development applications related to the zoning requirements, Hannam said.
The restaurants, The Pickle Barrel and Swiss Chalet could be incorporated into planned commercial spaces within the development as the second phase of construction gets underway.
Other commercial uses in the 35,000 square feet of dedicated space could include a supermarket, a variety of retailers, restaurants and office space.
Hannam said the proposed amendments to the official plan and zoning requirements closely align with what’s currently designated in the Hespeler Road mixed use corridor in the city’s official plan.
The only concerns raised appeared to be its proximity to neighbouring businesses.
A representative of Air Liquide, which owns two filling stations to the west of the proposal, worried about noise from the business carrying to the residential towers and causing an issue.
Hannam said a noise study completed for the project examined the impact from the development and to surrounding business.
“We tried to pull the building as far away from the receptor as we can,” he said, adding it’s in excess of 230 feet from industrial uses on Industrial Road.
Other options to prevent noise impacts would be identified in the site plan and could include everything from the use of building materials to landscaping to warning clauses.
The owner of the plaza at the corner of Hespeler Road and Langs Drive worried about the size of the towers in relation to the plaza as well as parking. With 48 fewer spaces proposed than what is required by zoning, he worried excess retail and visitor parking would spill into the plaza’s lot.
The proposal is now in the hands of city staff for review. A report is expected to come back to the new council with a recommendation later this year or early in 2023.



