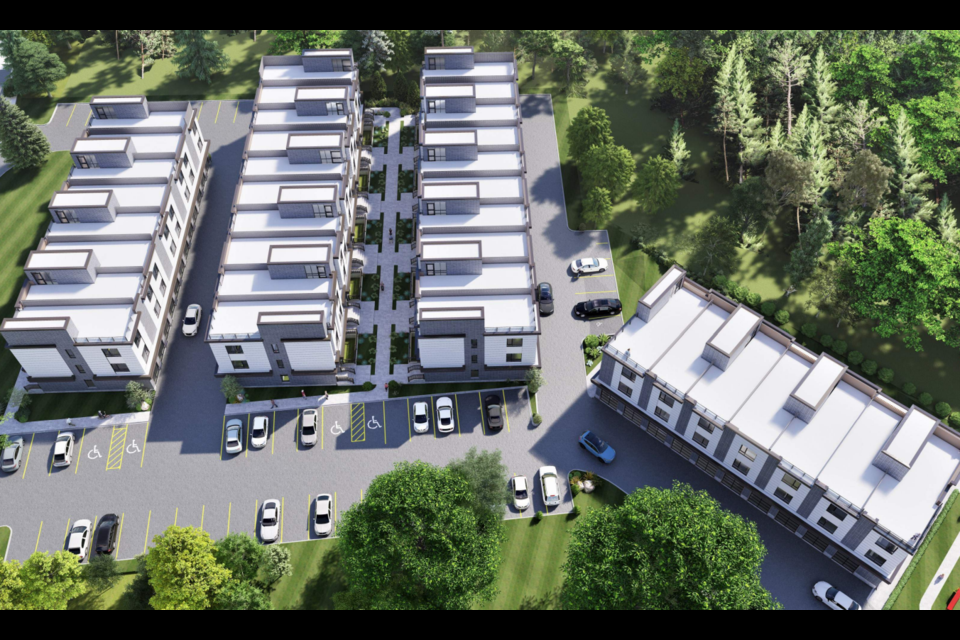Cambridge is inching toward its 10-year 19,000 new home target with its latest approval for 70 stacked, condominium townhomes in Galt.
Council approved the development at 44-46 Mill Creek Road unanimously during Tuesday's council meeting after grilling staff and project planners on the details, including the developer's hope to make some of the units affordable or at least make a contribution to the city's affordable housing fund.
Senior planner Jacqueline Hanneman said the applicant worked several amendments into the site plan following a public meeting held last September.
They include decreasing the number of units on site from 77 to 70, decreasing the maximum requested density on the property, increasing the number of parking spaces from 104 to 114, increasing setbacks, adding a playground and pergola, rooftop screenings for privacy, and limiting access from Liberty Drive to emergency vehicles only.
Only 88 parking spaces are required by the city's zoning bylaw. Part of the redesign added garage spaces to free up surface parking spaces for visitors.
Bike parking and potential for electric vehicle charging stations will be discussed during the site planning process.
The development is also close to transit stops on Franklin Boulevard.
Hanneman said the density proposed is typical of any medium density development and in line with what the city should be providing for that designation.
As an infill development, it supports efficient use of land and the city's intensification objectives by creating a range and mix of housing, she said.
Any trees removed for the project would have to be replaced, she said.
Coun. Corey Kimpson asked about the sidewalk plan for Mill Creek Road and was told by staff there is no plan in place to add sidewalks at this time but that it could be discussed at the site plan stage.
Coun. Scott Hamilton reiterated concerns about privacy shared by neighbours at September's public meeting, asking what measures will be included to reduce those concerns.
Setbacks are the main one, with those now exceeding bylaw requirements. Sufficient landscaping will also address any overlook and privacy concerns, while rooftop patios are designed to be screened so they don't overlook backyards. The three storey height reduces concerns about shadowing impacts.
Final price point won't be known for a while, and with a reduction in the number of units, it's unclear whether any of the smaller units will be deemed affordable. Instead, the developer plans on contributing to the city's affordable housing fund.
"They're certainly a more attainable price point than a typical single detached," added Andrea Sinclair, of MHBC Planning. "And by providing the one, two and three bedroom units we are hoping the smaller units will be more affordable to people."
There will be 27 units that are one bedroom plus den, eight units that are two bedroom and 35 that are three bedroom.
The value of the project is an estimated $31.5 million with potential annual tax revenue from the development estimated at $148,113 using the city's 2022 tax rate.



