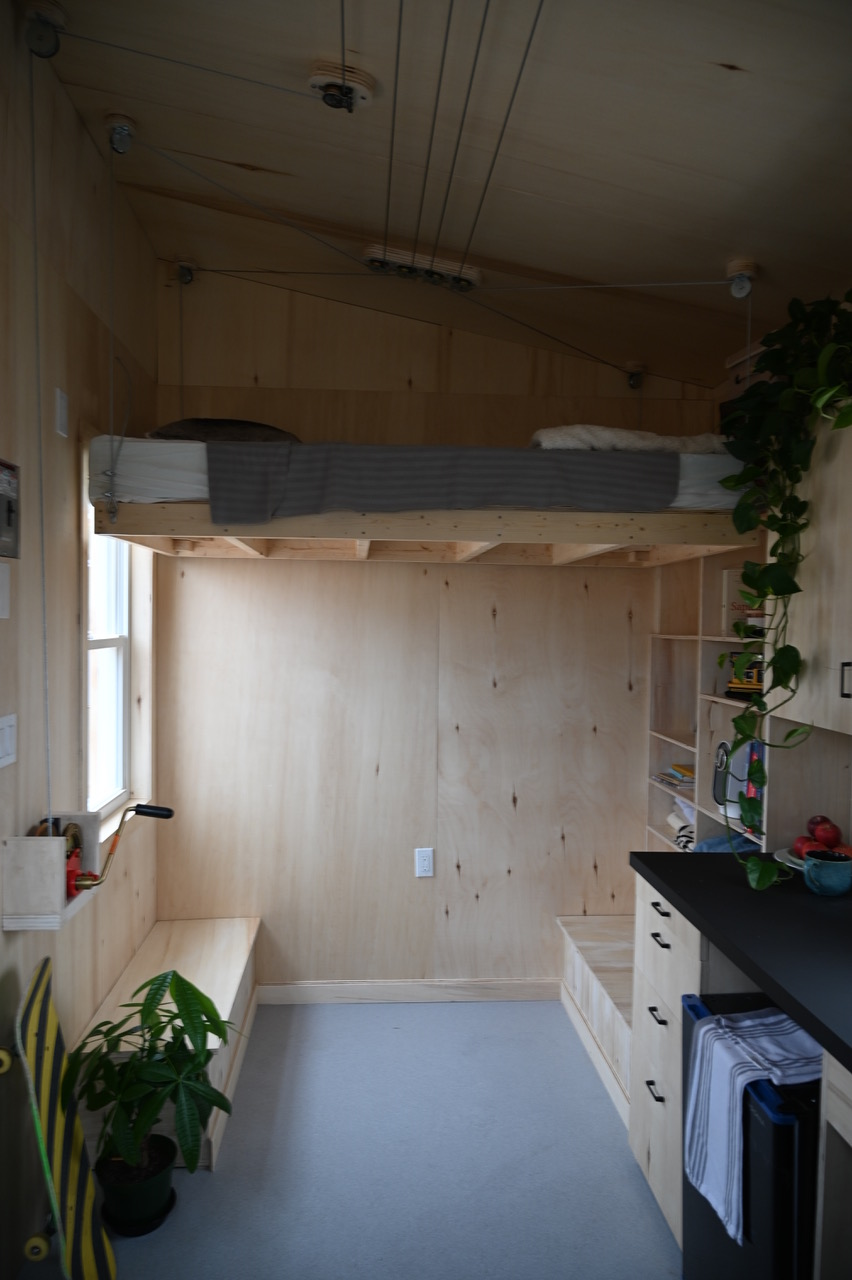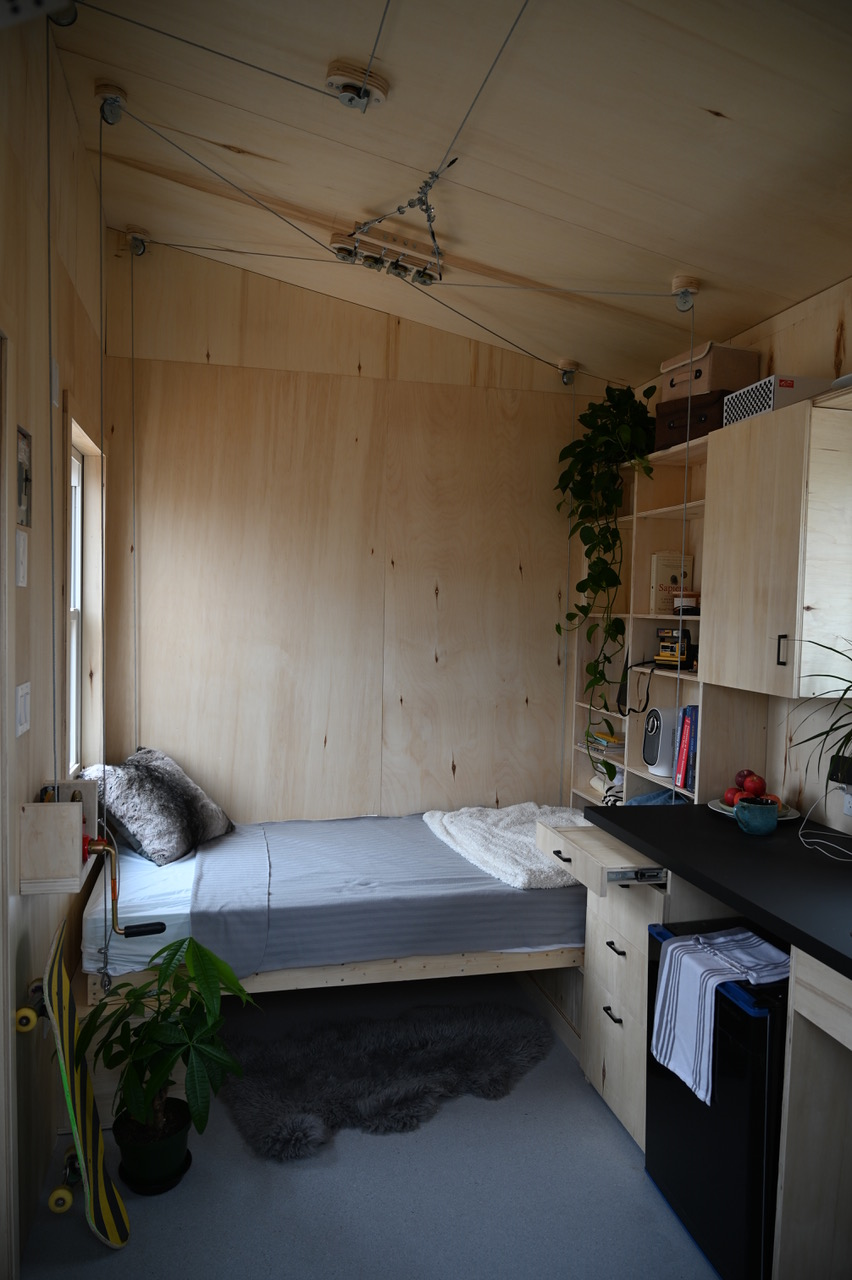The University of Waterloo’s School of Architecture and the City of Cambridge are giving the public an inside look into a practical tiny home that could be the future of affordable housing.
On display at Civic Square at Cambridge City Hall from now until mid-November, the university has brought over their one of a kind prototype house designed to showcase what a tiny modular, livable space would look like.
“What we are focusing on with this display is a viable secondary living space that is a standalone structure on the outside of a residential home,” said Hardy Bromberg, the city's deputy city manager for community development.
The city has tapped the world class institution to create and design a structure that makes sense for the average homeowner to place on their property for either an extra room or as an income generator.
The way we look at housing is rapidly changing, said Bromberg. Now, when a child returns home from college and wants to live close and can’t afford housing, or if a family is looking for alternatives for long-term care homes, building a small living space is now an option.
“One of these homes would also be a great way for a homeowner who is helping look to pay for their mortgage and add an extra income generator to their property,” he added.
Bromberg estimates that the population of Cambridge will grow exponentially by 2050, growing by around 50 per cent. Housing solutions for this massive influx of people need to be looked at now, he added.
“This isn’t an issue that we can solve next year, this is a long-term plan we need to start implementing now,” said Bromberg. “We can only build so many high rise buildings, we need to start looking at other alternatives.”
The tiny home on display is a 110 square foot, one bed living space complete with a bed that suspends from the ceiling, sink and water heater. There is also modular greenhouse component that doubles the living space and acts as "courtyard".
Every aspect of this home was designed with functionality in mind to create a very sustainable living space, said John McMinn, UofW architecture professor and project head.
The materials for the home cost around $28,000 and construction costs are around the same, making the total price for a fully insulated and functional living space under $60,000.
The home also has every utility hook up from hydro to indoor plumbing. Other options are available such as compostable toilets and septic tanks, much like an RV.
“We wanted to build this home to be as easy as possible for a homeowner to obtain and place on their lot,” said McMinn. “The square footage was designed in a way to avoid having to obtain a building permit, making it a simple process.”
The idea originally started as a project to design homes that could be alternatives to homeless encampments and give residents a more permanent and safe dwelling.
The goal has shifted since partnering with the city towards alternative housing and addressing a growing population and the lack of affordable housing.
Despite the change of objective, the plan is to still explore how one of these modular tiny homes could be paired with others to create a cluster and form a small community.
Having visited the ‘Better Tent City' in Kitchener they were able to get inspiration and see what these homes would look like in a practical setting.
For now the focus for this display and home is to help address the affordable housing shortage and continue to innovate and create viable alternatives for the community.
“Certainly this isn't the final solution to our housing problem, but it's one of many tools that we can use,” said Bromberg. “We have passed legislation to help with the zoning and infrastructure for tiny homes and other additional residential units(ARU).”
According to Bromberg, 95 per cent of ARU applications are for units inside of a residential home, such as a basement apartment or a split house. The city wants to use this opportunity to showcase tiny homes as a financial and practical step to grow housing in the city.
“People might have only seen tiny homes on TV or the internet, but now is the chance to see one up close, touch it, feel it, walk inside it and get a sense for what one is actually like,” he added.
The display for the tiny home is open for the public to explore and get information on what building one of these would take. The home will be at Cambridge City Hall until mid-November.

