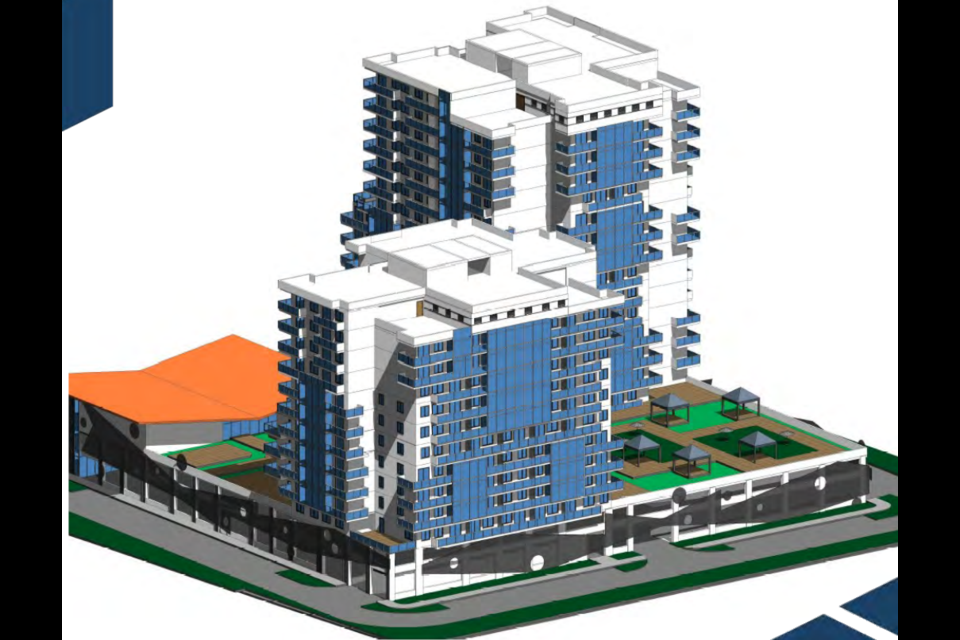More housing options and potentially more affordability could be coming to a busy road and transit corridor in the centre of the city.
A local developer is proposing to build two residential towers at 201 and 217 Hespeler Road with 321 units ranging from one to three bedrooms.
The residential complex would sit over a two-storey podium that would include roof-top amenities, parking, 667 square metres of indoor amenity space and 600 square metres of street-level commercial floor space, fronting Hespeler Road.
Borz Farborzi's company purchased the two properties, comprising 3.1 acres, from Jangilks Inc. The land is the former site of Ridgehill Ford dealership.
The dealership recently moved to Eagle Street North.
Next door is the former Satelite Motel property where two apartment towers have been under construction for the past year with a promise of 33 affordable units and 95 units at market rate.
Farborzi has applied to the city for an official plan and zoning by-law amendment to permit the development of the two 13 and 17 storey towers on land where tower height is limited to 12 storeys.
An urban design brief that's part of the application says the builder's goal for the project is an "attractive and cost-efficient building to provide housing at a more attainable price point on lands adjacent to the Hespeler Road Transit Corridor designated for high density mixed use development with direct access to higher order public transportation within a proposed major transit station area."
In other words, it's on the future ION route and within a two minute walk of a station at Can-Amera Parkway.
Structured parking includes one level of underground parking and two levels within the podium
Zoning and official plan amendments call for an increase to the permitted height and density on the subject lands and the addition of high-density residential use in the ‘Hespeler Mixed Use Corridor” designation.
The subject lands are currently zoned C4 Commercial, which permits a variety of commercial uses in the Hespeler Road commercial development area.
The applicant is proposing to rezone the subject lands C4RM1 (Commercial and Multiple Residential) to permit the residential uses.
Site-specific provisions that are part of the application include increasing the density from 250 units per hectare to 270 units per hectare, significantly reducing the commercial front yard setback from 15 metres to 4.5 metres to align with the residential setback, reducing the amount of landscaping required, and reducing the commercial parking requirements from 2.5 spaces per 100 sq.m to 0.75 spaces per 100 sq.m
The application remains under review by city staff and no public meeting has been scheduled for the proposal yet.
Editor's note: A previous version of this story stated the size of the two properties is 12.69 hectares and was based on information contained in an MHBC Urban Design Brief posted on the city's website. It has since been corrected to 3.1 acres.
