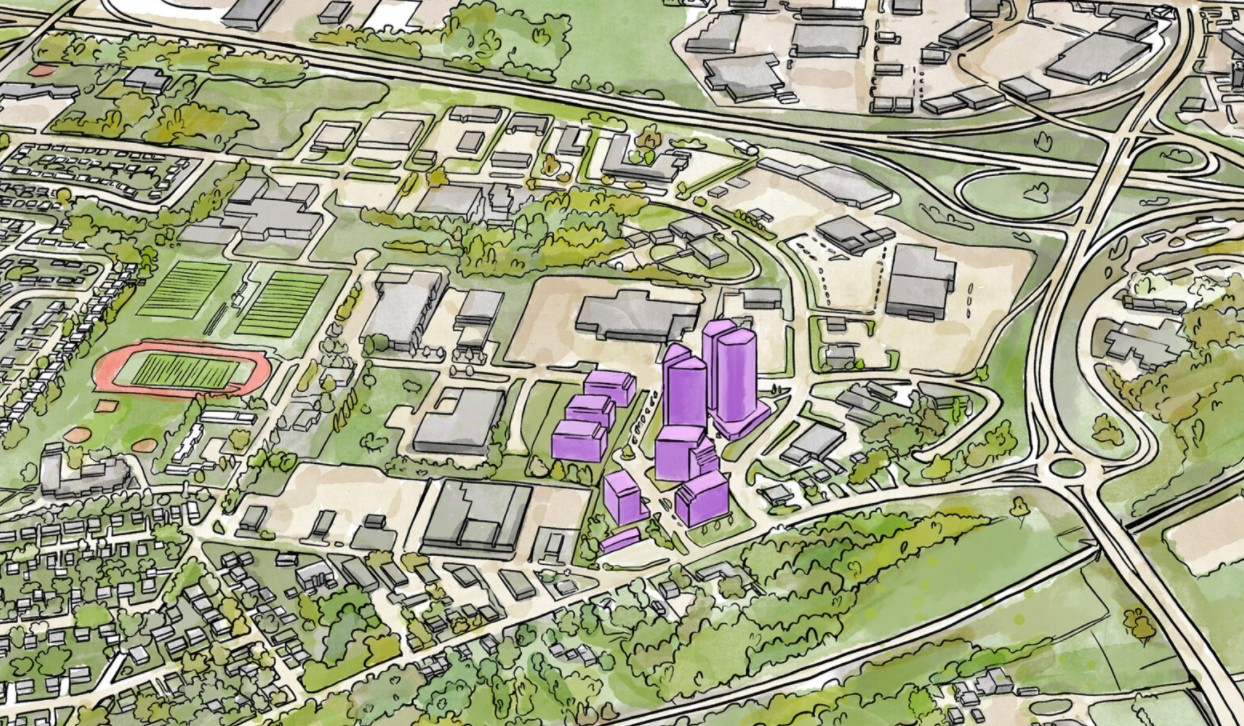Incompatibility with surrounding industry was among several concerns voiced during a public meeting Tuesday about a 10-tower mixed use residential complex proposed for 410 Queen Street in Hespeler.
Paul Demelo, a lawyer representing the owners of Samuel and Sons Co., a steel distribution firm located on Groh Avenue, said his clients’ main concern with the proposal is the proximity of three 12-storey towers that would be 28 metres from their client to the east.
They disagree with a noise study that doesn’t mention anything about compatibility with neighbours of the site and said they have no intention of moving their operation despite an expectation they would be on the receiving end of noise complaints.
Demelo said the roof of the warehouse is also covered in solar panels and the developer’s shadow study of the site shows the panels would be impacted by the towers.
Kitchener firm Blacks Point Developments wants to convert a vacant industrial property at the corner of Queen Street, Goebel and Groh avenues into five mixed-use blocks containing 10 towers between 12 and 30 storeys in height.
The project would contain about 2,000 residential units and 10,920 square metres of commercial and office floor space.
The project, proposed for what is considered the “gateway to Hespeler” and within a “community node” that encourages intensification as part of the city’s growth management strategy, would also contain a private internal road network with a focus on pedestrian connections to the site and through the site.
The former industrial property was once the home of a series of businesses including Woods Transport, Dominion Consolidated and Challenger Motor Freight. It was purchased by Loblaws and rezoned in 2006 with the idea of building a Canadian Superstore, but has stood vacant since.
Dave Aston, of Blacks Point Development, shared the “vision and design thinking” for the gateway project he says includes a blend of uses to support the development and surrounding businesses.
A site plan includes landscaping, placemaking and a “high quality pedestrian realm” that Aston said will provide a lot of room for landscaping to improve the look of the space.
Street fronting podiums below each of the towers on Goebel and Groh would contain space for retail and restaurants.

The developer is seeking the city’s approval for a number of zoning amendments.
They include increasing the permitted density from 75 units per hectare to 425 units per hectare and permitting 30 storeys where only 12 are permitted now.
The project calls for an increase to the maximum lot coverage allowed from 30 to 40 per cent.
Current zoning requires 1.25 parking spaces per residential unit and 2.5 spaces per 100 square metres of floor area for offices.
But the applicant wants that reduced to only .85 spaces per unit, one space for every 30 square metres of office space and one space for every 70 square metres of office space above the first storey.
Derek Coleman, a 47-year resident of Hespeler who lives three blocks from the proposal said the height and density are “just too much for the community” and believes 12-storey apartments are more appropriate for the site.
Nearby resident Jamison Picard agreed, saying he’s happy to see development on a “barren site," but is worried about what a "significant influx of people" would mean for the village.
By his estimate, the Blacks Point project would add about 4,500 people, while other developments in Hespeler are set to build another 600 residential units.
All of it will have a cumulative impact on the village he doesn’t believe can be sustained. Those impacts will be most severe on traffic and schools, which he said have no capacity for this development.
Cambridge will end up with a community that’s busy, dangerous and “not fun to come to” because of the crowding, he said.
Coun. Mike Devine said he admires the developer for "going through due process instead of asking for an MZO (Minister’s Zoning Order)," but he questions the density and height of the project, not to mention its impact on traffic.
“We need to have a good long look at a traffic study since these are lands that will be part of future proposals,” he said. “If we get snarled traffic, there will be no business.”
He estimates that combined with developments at the Forbes’ Estate, River Road, Queen and Adams Street, and Winston Boulevard and Queen, up to 8,000 more people will call Hespeler home.
And he agrees with Picard that an influx of young families would leave local schools “busting at the seams.”
He also wants to see parking maintained at one space per unit, noting how the project is not as close to transit routes as the developer thinks.
But height is Devine's main concern.
“30 storeys is a stretch. Do we want the village of Hespeler to look like Dubai? I think not,” he said
Coun. Pam Wolf asked if affordable housing would be included in the development and was told by Aston that various aspects of housing choice will be included in future discussion.
The project is expected to include one, two and three bedroom units.
Mayor Kathryn McGarry was happy to hear that, noting how adding to the housing supply is one of the most pressing needs in the community.
"I am concerned we don’t have enough supply of attainable housing, particularly in regeneration areas," she said, adding she believes projects like this will help make the city's core areas vital again.
Councillors voted to accept the proposal and referred it back to staff for a report.
That report will be accompanied by a recommendation when it returns to council later this year.
