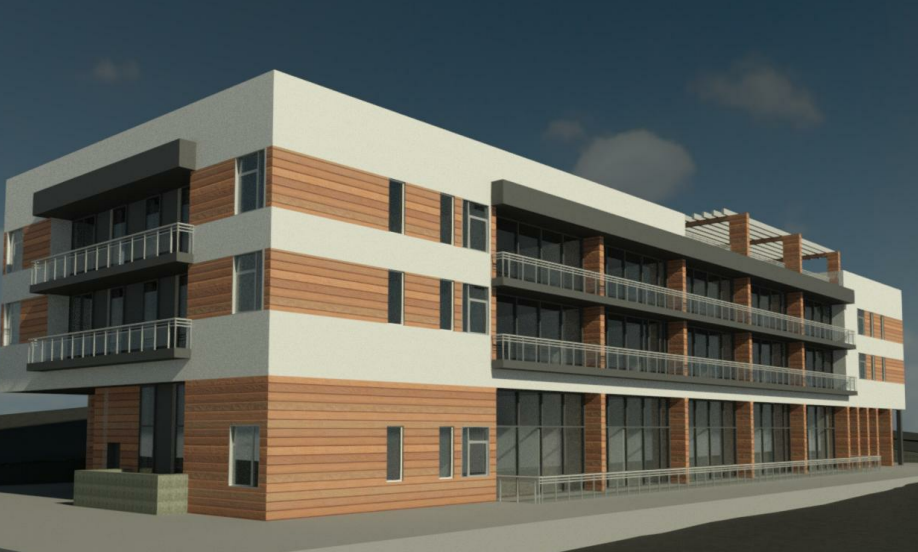The city will consider a proposal to build a three storey, 37-unit apartment building at the site of a former gas station in Hespeler, and across the street from the former Silknit factory; the subject of a separate development proposal to transform the heritage building into a mixed-use residential space.
The development application for 212 Queen St. W. will require an amendment to the city's official plan to allow 167 units per hectare where 57 are currently allowed.
The applicant is also proposing a zoning bylaw amendment to rezone the property from residential – R4 and commercial – C5 zones to a multi-residential – RM2 zone, along with a site-specific provision pertaining to density.
RM2 permits a maximum density of 150 units per hectare.
The building would contain 21 one-bedroom units and 16 two-bedroom units, and all of the units would be for rent.
The site plan features 49 parking spaces at the surface and in an underground parking garage.
Ten of those spaces would be dedicated as visitor spaces. Two barrier-free spaces and one loading space are proposed on the surface at the rear and side of the building.
The total number of proposed parking spaces meets the zoning requirement for Apartment Houses.
The developer is also proposing to add a 575 square metre green roof, which will be accessible to residents and used as a common amenity space for the building.
Access to the site is proposed via Winston Boulevard, on the east side of the property, which will lead directly into the underground parking garage and to the surface spaces at the rear and side of the proposed building.
A public meeting on the proposal has been scheduled for Dec. 14 at 10 a.m.
