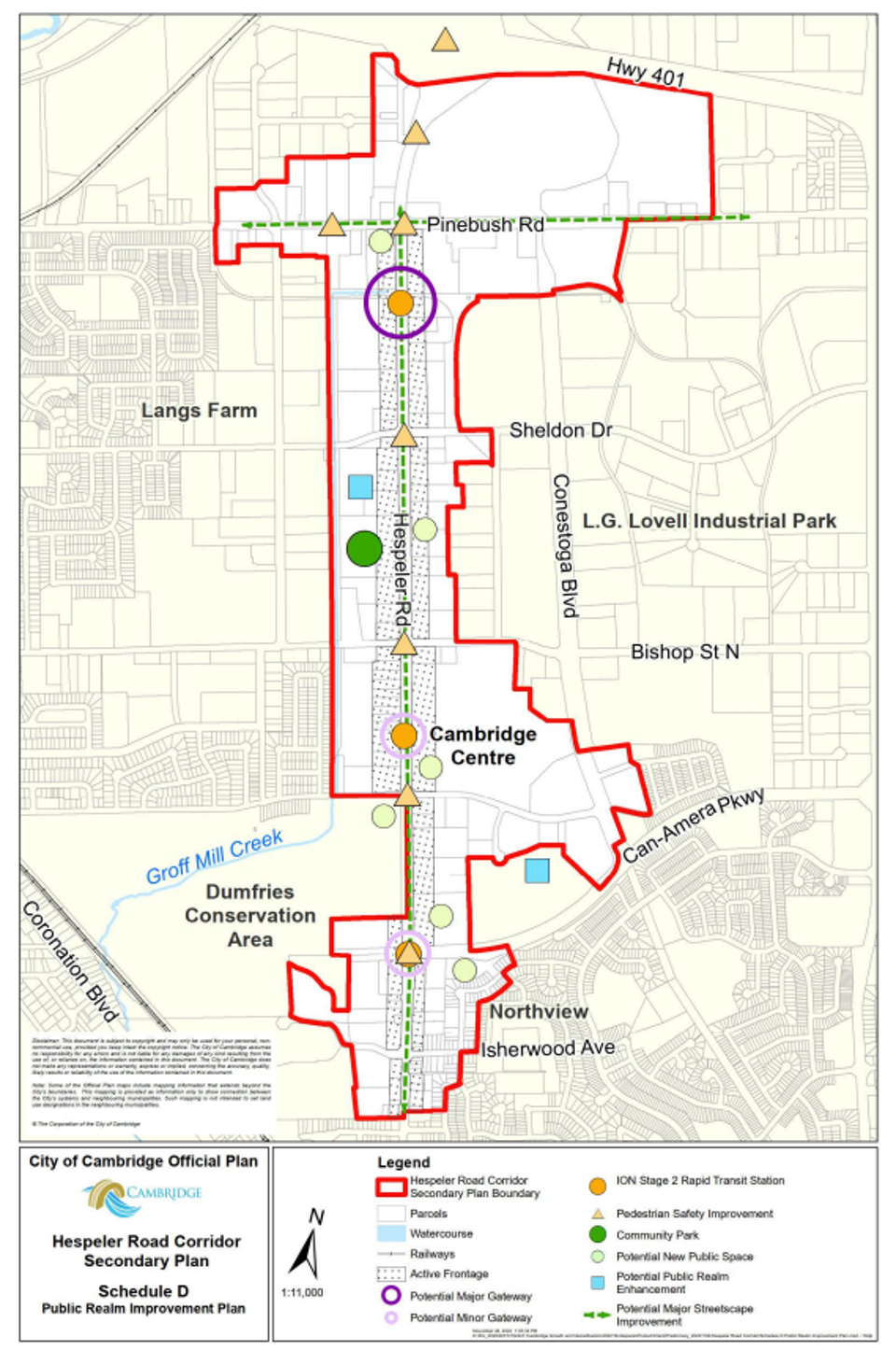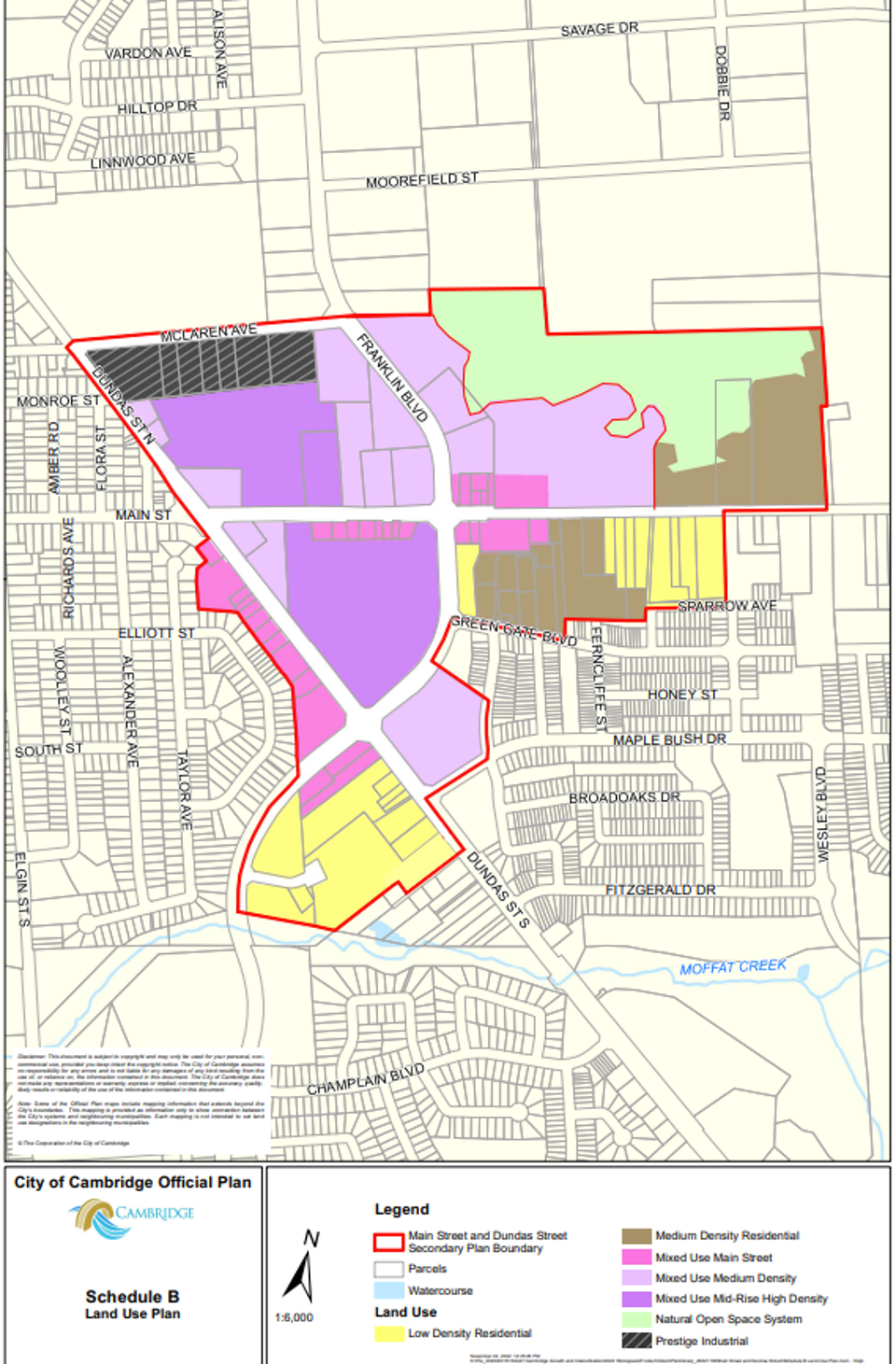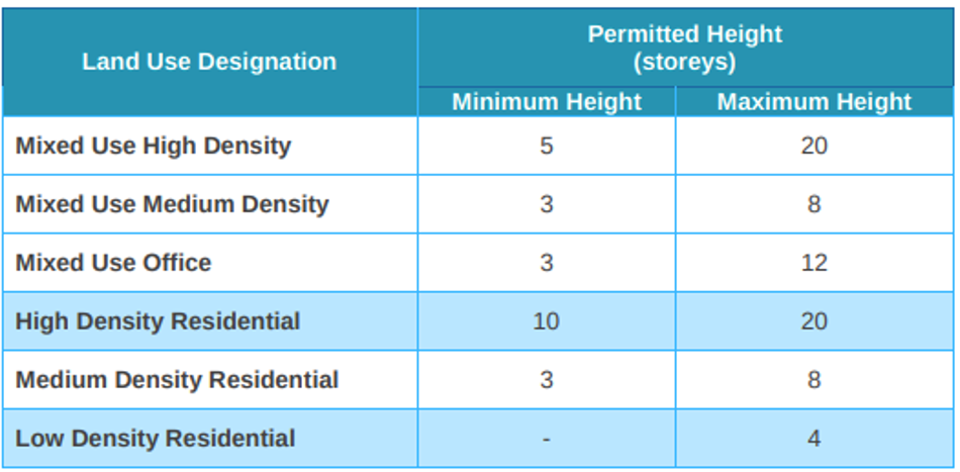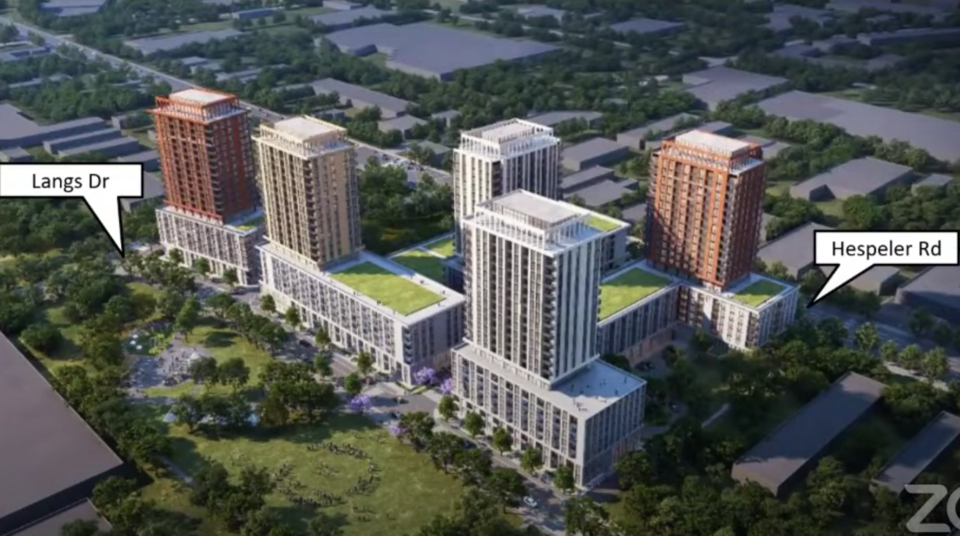As the City of Cambridge makes plans on how it will accommodate and serve its growing population well into the future, planning staff is seeking public input on what the future should look like.
On Dec. 12, at 6:30 p.m., the city will hold a Public Information Centre in the Toyota Room at 60 Dickson St. to discuss its density intensification plans for Hespeler Road and the area of Main and Dundas Street.
City officials want to see the landscape of these areas changed with a mix of residential, office and commercial buildings.
“Driving down Hespeler Road, you will see large parking lots and single level businesses,” said Hardy Bromberg, deputy city manager for Cambridge. “We want to see buildings a lot closer to the roads, increasing the intensification in those areas.”
The city is gearing up for a huge shift over the next few years. The eventual start of Phase 2 of the LRT plan and a population boom of 70,000 people by 2051,
Bromberg said steps to accommodate them need to be thought of now.
The city has introduced secondary plans for the areas of Hespeler Road and Main and Dundas streets, identifying them as intensification hotspots. The areas will undergo major transformations, bringing more versatility in terms of commercial and residential spaces.
The Hespeler Road corridor will be completely changed, almost unrecognizable to its current configuration, said Bromberg.

The idea of a 15-minute neighbourhood has been a point of emphasis for the city when planning these new configurations. This is the concept that a resident could leave their home and find everything that would meet the material, living and cultural demands within a 15-minute walk.
Bromberg compares the new density intensification zones to that of Uptown Waterloo and downtown Kitchener. These areas blend the use of LRT and multi-use buildings with businesses on the main floor and several residential or office units above.
“Cambridge is about a decade and a half behind Kitchener and probably two decades behind Waterloo,” he added. “They are farther ahead, because of the universities and tech industry, but Cambridge is now catching up.”
The community will have input on what they would like to see and will get a rough idea from the several layouts the city has configured. Some have winding multi-use trails with multiple public spaces and others will see a consolidation of entry points to plazas with buildings butting up against the street.

The Hespeler Road redevelopment will start close to the Highway 401 and extend until Can-Amera Parkway. The Main and Dundas Street plan will encompass large sections of Dundas Street, Franklin Boulevard and Main Street.
One of the things the city council will have to vote on after receiving input from the community is what Bromberg calls, “outdated zoning restrictions.”
“Oftentimes developers will have to apply for a zoning amendment and official plan amendment,” explained Bromberg. “This kills projects before they can even start, so let's streamline the process and allow the private sector to come in and start building.”
The plan for these cores will also include an emphasis on affordable housing that would require each new residential development to have at least 20 per cent of their units deemed affordable.
Mixed-use buildings are a big part of the secondary plans to create more residential housing in traditionally commercial areas, like Hespeler Road. The city has outlined the maximum and minimum number of floors required for these units with the most being 20 floors and the lowest, one floor.

The community will have the final say on how they want Cambridge to look as the city undergoes an unprecedented transformation.
“It’s important for the community to come out and tell us what is important to them and how we can make this a great place for them to live,” said Bromberg. “It might be a while away, but we don’t want to be scrambling to find places to build when the LRT is being built.”
More information can be found for each plan on the city's website.
