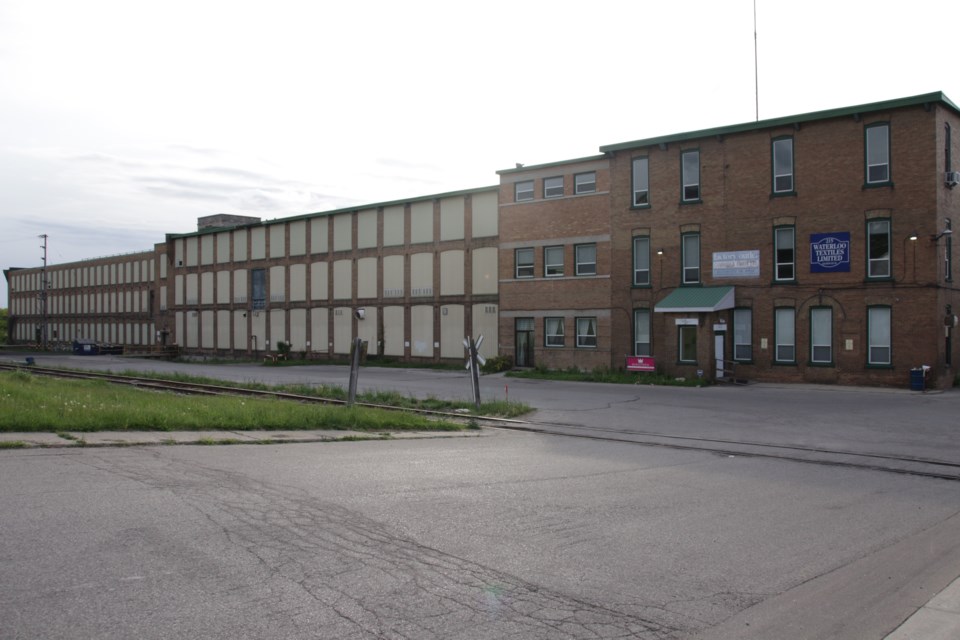Delegates at the Cambride council public meeting Tuesday morning were split on their opinion about a the Blacks Point Development application along the Speed River.
Mary Harrison, who said she has been using the trail in the area since she was six, was concerned that the development seems to be taking over the green area next door without proposing an alternative within the development.
"I really just don't think anybody in that area want to see a large building dominating their view of the horizon when they're walking there," she said. "I really enjoy that area and I just shudder to think the disruption it will cause to the environment and the impact of it on the river with increased garbage.
"The people who will be moving here with money from the bigger city," added Harrison. "It always concerns me that council is interested in people that are coming to the area than those that already live here."
The project is being proposed for the existing textile factory and connected lands on 211-215 Queen St. W., looks to developing the subject properties in two phases. The first phase incudes the retention and redevelopment of the existing textile factory to 140 condominium apartment units and the retention and redevelopment of the existing one-storey building for commercial uses. The plan also proposed a waterfront trail and 260 parking spaces on private property.
Phase two includes the construction of a four-storey residential building with approximately 20 units and an eight-storey residential building with approximately 110 units. No affordable units are proposed at this time.
An official plan amendment has been requested to change the land use designation of both properties from business industrial and natural open space system to high density residential. As well, a zoning bylaw amendment is required to rezone the property from M3 (general industrial), M3 S.4.1.24.1 (general industrial site specific) and OS1 (open space) to RM3CS5 (Mixed-use commercial and residential) with a site specific conditions.
Hespeler area resident, Derek Coleman also called in with his comments.
"Generally, I'm in favour of the proposed redevelopment," he started off, "but I do have some concerns as it moves forward."
As someone with years of experience in the planning field, Coleman said, the redevelopment aspect of the project appears fine, it's the new development blocks that cause issue for him.
"There seem to be a lot of units proposed on the small and awkward property," he said. "The important factor is to ensure there's enough parking for the second phase."
Earlier in the meeting, David Aston, partner at MHBC Planning Urban Design & Landscape Architecture, had indicated the developer is working with CN rail to seek parking in the rail corridor.
But Coleman said that could be an issue.
"Potentially, you're looking at a 60 kilometre to 70 kilometre train service and that presents some problems with this corridor," he said. "Generally, they need about a 13-metre clearance for rail corridor and a lot of the graphics you see has trees planted on the tracks."
Coleman also said he couldn't see either green space or raised garden spots in the plan.
"This might considerably enhance the development if it's considered," he said.
In addition to remarks by Coleman and Harrison, Cambridge resident David Weber called in during the open delegation part of the meeting to suggest that underground parking below the six- or eight-storey buildings be considered as a solution to the lack of space otherwise.
Council shared residents' concerns around parking.
"I'm very concerned about these 21 (angled) spots that are being put on Queen Street," said Coun. Mike Devine, adding he was generally in favour of the project. "Queen Street is a busy street, it could be dangerous backing in and out of there. I'm also concerned about the parking at the development.
"I do understand that the bus route goes right in front of that building," he added, referring to Aston's remark about the development being near bus routes and the light rail train coming to the city, "but the north part of the City of Cambridge will not have the privilege of having the LRT, so we have to take a good long hard look at parking."
Devine also asked if the easterly portion of the stream on the property would be deeded to the city for parkland.
"I see there's a micro-brewery being included in this project," he said. "Would that also be approving a micro-distillery? And will there be elevators in there and some accessible units?"
Aston responded to most of those questions.
"There are existing elevators in the building," he said. "The intent would be to maintain those. There is no development being proposed toward that small creek or tributary. We haven't had the discussion with staff on the outcome of the remaining portion of those lands and how they may integrate with the trails."
Also on council's mind was the retention of the architectural theme in that area.
I"t looks like it's on the right track as far as the massing and design, but my comment would be that the architecture be sympathetic to what's already in the area," said Coun. Nicholas Ermeta. "What would be used for the facade?"
Aston said the four-storey building would follow a red-brick style.
"I would anticipate the six-to-eight-storey building will also be some kind of brick facade," he added. "We're in the process of communicating with staff and council about it."
Coun. Pam Wolf asked about the possibility of increasing affordable rentals through this project.
"We desperately need affordable housing and rental, so my preference would be that we see some rental in this development and a portion should be affordable," she said.
Aston said at this point, the developer does not intend to provide affordable rentals but providing rentals would be up for discussion.
Staff will take back all information received during Tuesday's public meeting and bring back a report to council at a later date.



