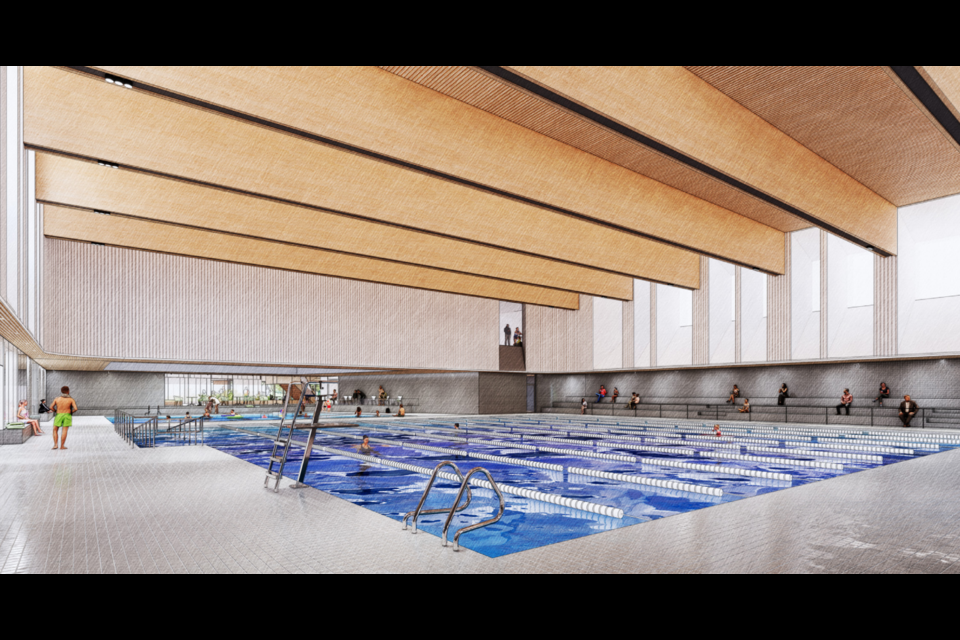The latest detailed design schematics for the city's new $108 million recreation complex and Idea Exchange will make its way to council chambers next Tuesday.
Council will be asked to approve the schematic design package and direct staff to proceed with a detailed design at the meeting.
The package includes a "Class C" cost breakdown for construction.
Based on current market pricing, and including more than $18 million in design, escalation and "post tender" contingencies, the estimate comes in at just under $93 million, not including HST.
With HST, the projected cost to build the new facility in the city's south end, comes in just under budget.
Concept design work on the recreation complex began in August 2022 and has been followed by bi-weekly project team design meetings since last fall.
Council approved the full project in May after debating whether to go ahead with an option that had smaller square footage, fewer features, and fewer lanes in the pool.
Factors that could reduce the final cost of the project, and lessen the 20-year tax burden Cambridge residents will shoulder to pay for it, include the potential for up to $25 million in federal grants through the government's Green and Inclusive Buildings program (GCIB), and the potential for sponsors to name the facility for a targeted price tag of $11.6 million.
Although the city wasn't successful with its initial application to the GCIB program in 2021, a second intake was submitted in February with a final decision still pending.
The project will be designed to LEED Gold standard as a baseline, in following the city's municipal green building policy.
A Net Zero Carbon standard will only be completed if the city is successful in its application to the GICB, as per council direction.
Some additions to the original design, which were suggested by council during workshops held last winter, are included in the new schematics.
They include a concession area, private rooms for breastfeeding, space for on-site security, a dedicated universal public washroom for the library, equipped fitness areas, a passing lane on the running track, and adult change tables in change rooms.
The project team is in ongoing discussions with the city's equity, diversion and inclusion team for design input, as well as the accessory advisory committee through the final site plan approval stage.
The schematic design is "closely aligned with the Council-approved concept design" says the staff report.
Some efficiencies have been identified, resulting in an overall square footage reduction of 1.1 per cent. It takes the building's interior footprint down from 111,248 square feet to 110,011 square feet.
The project team has also started to look at "surface treatments, finishes, materials and furnishings to ensure the project costs and appropriate space requirements are considered."
The next stage of design will refine the decisions further and lead directly into contract document preparation, says the report.
"The work ahead is substantial, however with continued council support, the goal of delivering a newly completed recreation complex and library for the Cambridge community in 2026 may be reached," reads the staff report.
The project is expected to go to tender next summer. Construction is expected to take 24 to 27 months.
