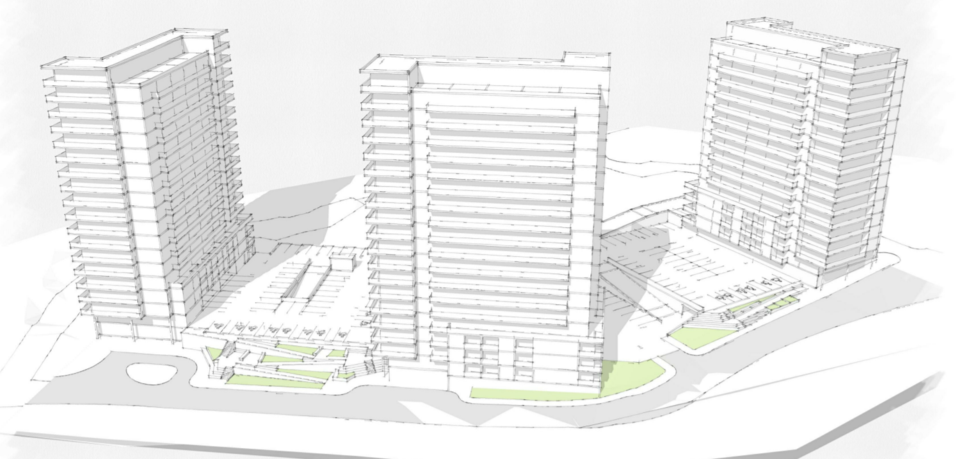The plan to redevelop the site of the former Kress Hotel in Preston is returning to council Tuesday with a recommendation from staff and a promise from the developer to provide nearly $500,000 for the city's affordable housing reserve fund, if approved.
The long vacant property at 255 King St. W., where baths fed by a mineral spring once attracted visitors from around the world, could eventually be the site of three mixed-use condominium towers comprised of 600 units.
The towers would range in height from 14 to 16 storeys and feature commercial and retail uses on the first-floor podiums.
City planning staff is recommending council adopt the official plan and zoning amendments proposed by the developer, along with a revised heritage impact assessment.
A Tuesday decision from council in support of the recommendation would send the application to the region for final approval.
The property at the corner of King Street West and Fountain Street is considered a gateway project for the Preston core, but it's directly across from P&H Milling Group, a company that has operated a mill next to the Speed River since 1807.
In a letter to the city, the company's lawyer says its client is concerned the mill and the viability of its continued operations will be threatened by the introduction of the towers. It also says there has been inadequate consultation with existing industries to ensure compatibility.
Noise complaints from residents in the towers is the company's biggest concern, but traffic from the development is also a worry.
The applicant is proposing three towers connected by a parking podium with a commercial unit at grade level and would feature a total of 652 parking spaces.
Recommended changes to the city's official plan and zoning bylaws would allow for a maximum of 600 dwelling units where only 313 are currently permitted, a maximum building height of 16 storeys where no height restrictions currently exist, fewer parking spots than what's currently required and residential units on the first storey of a mixed use building. The commercial units would also have no parking provided on site.
The Region of Waterloo reviewed a traffic impact study to support construction of an access out to Fountain Street and supports a plan to make the King Street access a left-in/right-in access only.
In addition to supporting the planned LRT route since it's in walking distance of a future "major transit station," staff also believe the project aligns with provincial, regional and city intensification objectives, and supports affordable housing with the contribution to the reserve fund.
"The proposal represents good planning that contributes to the creation of complete communities with a desirable compact build form that will incorporate a high standard of design," reads the staff report.
Tuesday's special meeting of council begins at 5 p.m. and will be broadcast on the City of Cambridge YouTube channel
