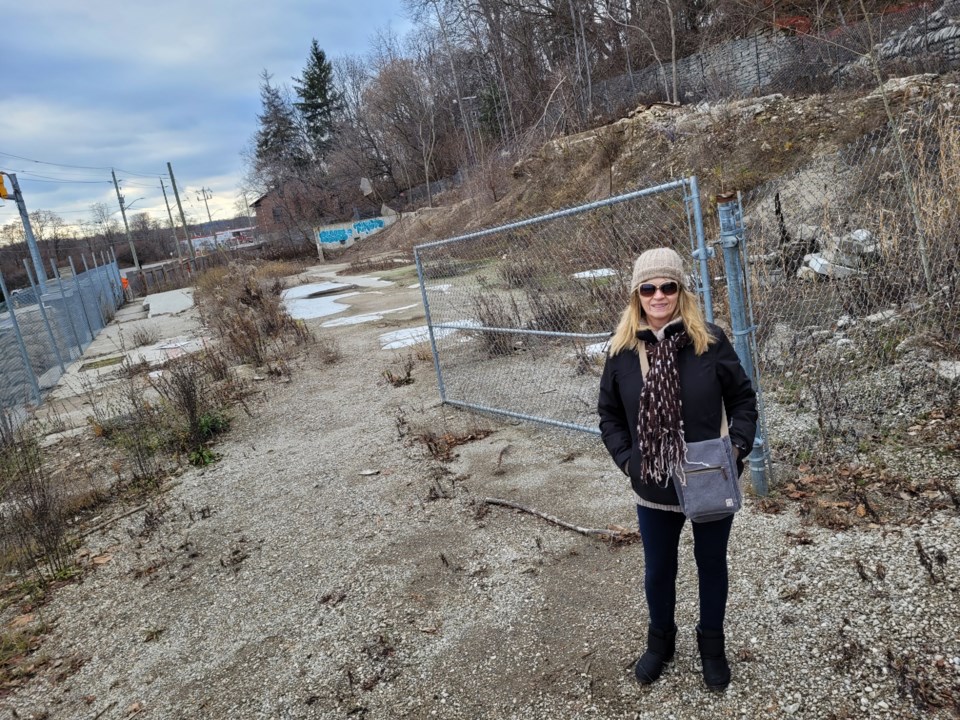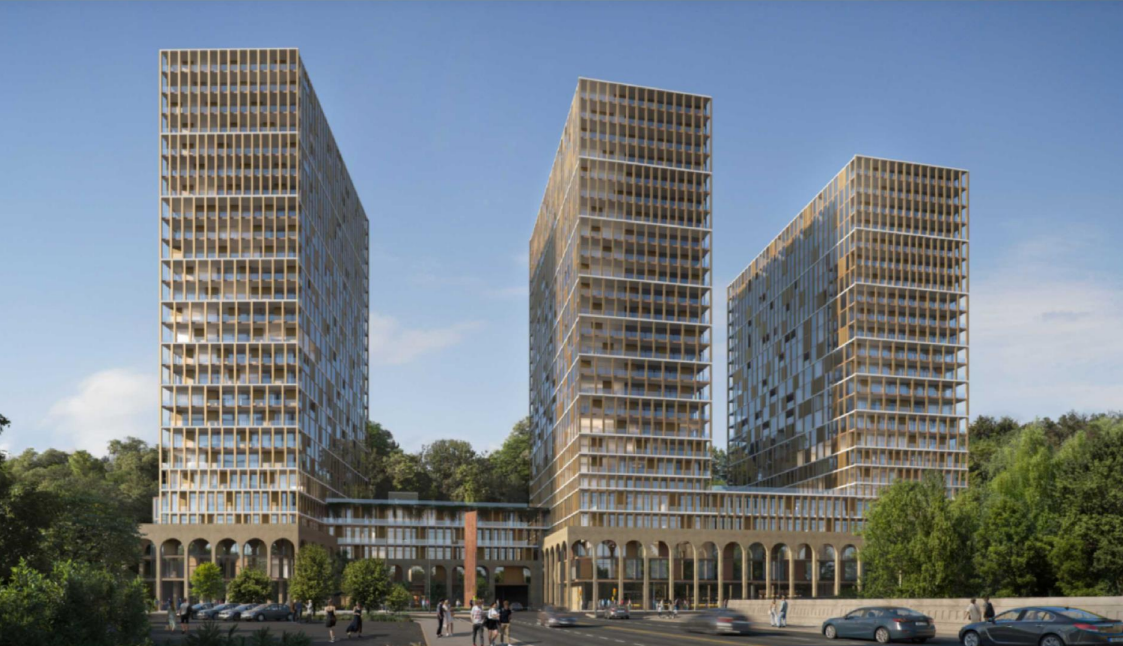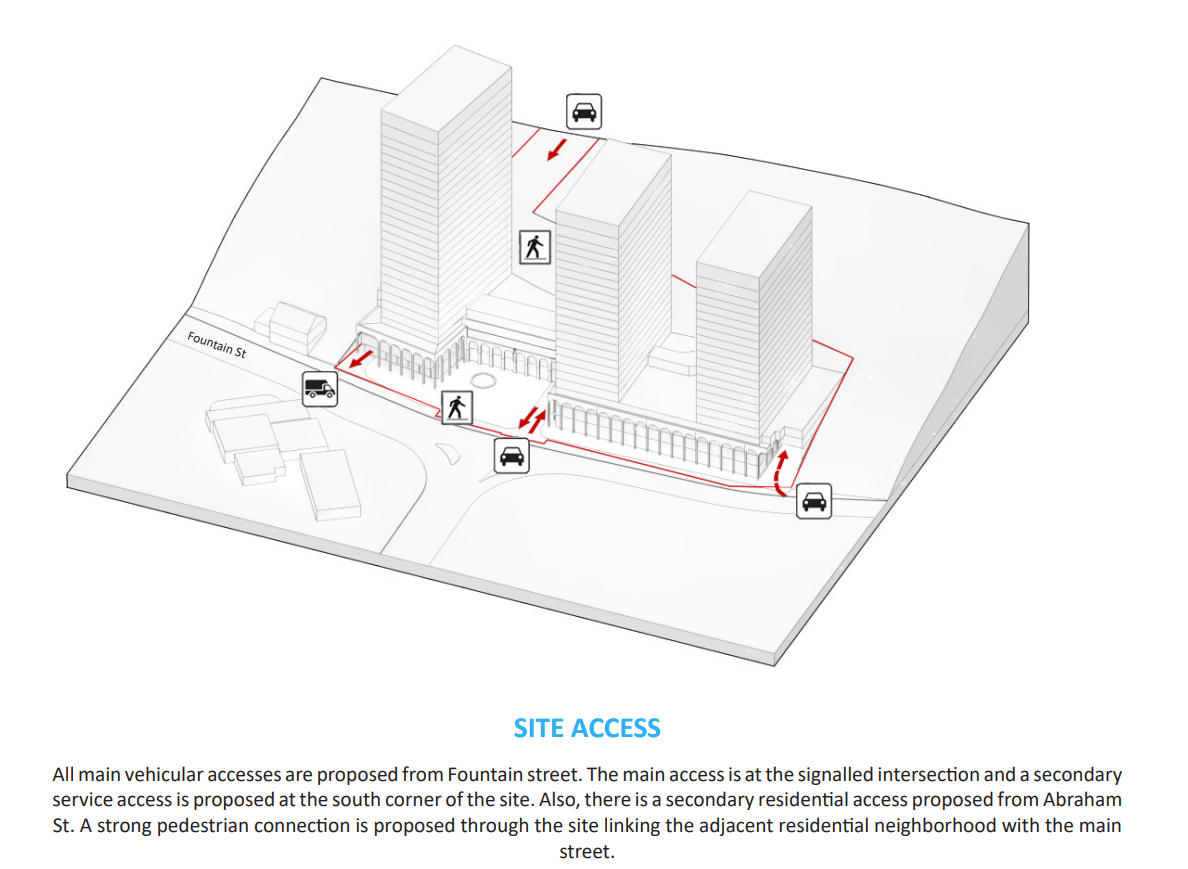Neighbours of Preston Springs filled council chambers last night for the first of what could turn into a series of public meetings on a redevelopment proposal for a site that has been vacant since the landmark hotel was torn down over safety concerns in 2020.
The three-hour meeting offered more than a dozen delegates the chance to share concerns and ask questions about the proposal.
Owner Haastown Holdings Preston Inc. has submitted an official plan and zoning bylaw amendment application to transform the empty 1.15 hectare property at 102 Fountain Street South and 199 Abraham Street into a three-tower development with 753 residential units and 420 square metres of commercial space on the ground floors.
The towers would be 22, 24 and 26 stories, include a five storey parking podium, and would feature 150 metres of frontage on Fountain Street and 20 metres of frontage on Abraham Street for an access road, 25 metres up the sloping hill.
Haastown president Paul De Haas said he understood the concerns but said the development is "going to be very positive in the long run."
"Yes it's large, and yes it's change and we understand the reaction to change and it's not always easily embraced."
He promised to work with the community and staff collaboratively to move something forward to address concerns and ultimately add to the much needed supply of housing.
Speaking to CambridgeToday before the meeting, Lynda Palmer was one of many who don't want to see the proposal go ahead as is, noting a laundry list of concerns her brother Neil planned to share at the meeting.
Both grew up in their mother's home on Abraham Street, overlooking Preston Springs, where she remembered a fish pond on the first tier of the hill overlooking the old hotel. She says it and the springs that made Preston famous before the turn of the last century have also contributed to erosion.
Several properties on Abraham Street have experienced sinkholes and part of a home caved in back in the '70s, she said, worrying about what what could happen if excavators loosen the soil further.
"Everybody's backyards are shifting, the fences are shifting, some of them have cracks in the foundations."
Picking through the traffic studies for the Haastown proposal, Neil discovered it neglected to include what he feels will be "disastrous" traffic impacts from the approved three-tower development across the street at 255 King St. W.
The traffic study, which Neil said was done during COVID "contrary to all common sense," also didn't include Jacob and Fountain, which because of backed up traffic blocking the intersection now makes it difficult to turn left.
The LRT is 10 to 15 years in the future, if it comes at all, Lynda said. "So what are you going to do with all these cars now?"
"Why don't they build the infrastructure first and then decide where to put the surrounding units around it?" she questioned.
"Nobody's against them building here, but everybody says it's too much," Lynda said. "There's a lot of things they're not really being up front about."
Nadine Nyhus shared how density across the street at 255 King St. W., increased the zoning from 75 units per hectare to 242 units per hectare. She and others wonder how it's feasible to make the jump from the same zoning on the Preston Springs property to close to 650 units per hectare.
"Who knows the implications of that on many levels and there's no visitor parking. The residential streets will end up being used as the backyard and parking lot of this development," she said.
Neighbours also shared concerns around privacy, with the top floors of a 26 storey tower rising over the hill, and the shadows cast from those towers darkening their backyards.
Councillors questioned how it's going to work with 753 units and commercial space on the ground floors and only 682 parking spots on the property.
Coun. Sheri Roberts asked if the numbers were "a mistake."
"No it is is not a mistake," said Kristen Barisdale of planning consultants GSP Group. "This is a site that is located along existing Grand River Transit services as well as a future LRT route that is anticipated and planned to come into Cambridge. This parking is consistent with other types of urban development that we see across the Region of Waterloo."
Parking for the commercial spaces would be shared visitor space with the units, she said.
That idea wasn't adequate for Coun. Adam Cooper who again questioned where people coming to the retail shops, public space and gardens are going to park.
Barisdale repeated the idea that it's anticipated by the developer that people in the future won't be in cars and will take public transit, cycle or walk more frequently.
"Unfortunately that's not reality, though," Cooper said, struggling not to laugh. "We hear this excuse a lot. It's on a transit route. I'm on a transit route. I'm not about to sell my car because of that."
Asked how long construction is expected to take and how long residents should expect to be inconvenienced by it, the consultant said they haven't worked out a firm timeline yet and it would come out of the site plan review process approved by the city.
"This is a large scale project that will have a considerable construction period with it," Barisdale said.
Coun. Corey Kimpson said she's worried about building such a high density project when it relies so heavily on the LRT; "something we do not yet have."
Asked if construction would align with Stage 2 of the ION coming to Cambridge in 10 to 12 years, De Haas said the starting point for this project would be dependent on the influence of "the very challenging" housing market on each phase of the project.
"We do not see the likeliness of building three towers at once," he said, noting how government programs could offer some relief through a loan program that provides incentive for them to consider building two buildings and a mix of rental apartments and condominiums simultaneously.
Mayor Jan Liggett said parking is far from enough for residents, visitors and customers to "battle over" and said she's skeptical the LRT is going to come to Cambridge at all.
"I think we're going to have to look at some other transit system at some point in time."
Coun. Helen Shwery echoed the concern about parking. "It doesn't make sense to me. People with cars are not welcome."
The other big issue is traffic, she said. "The roads in that part of the city are already stressed."
Coun. Mike Devine said the same, noting how Fountain Street serves Toyota in the north business park and "the traffic that comes down there is enormous."
"How are you going to build and keep those streets open?," he asked.
De Haas assured Devine it's feasible through a carefully managed site plan.
He said his company is building a tower next to one of the busiest intersections in Toronto now and "doesn't have so much as a garbage can on one of the two streets."
Barisdale said it's premature to comment on how traffic would be managed during and after construction since their traffic study is under review by the Region of Waterloo and the city.
Answering the question of why not two wider towers, De Haas said they went through a number of iterations with the architects and the three tower design is the only "economically feasible" structure for the site.
"There are so many extraneous challenges and costs associated with the development of this site, in a market that is, as we've said before, struggling on the affordable housing side," he said. "It has to balance and this is the proposal that allows it to balance."






