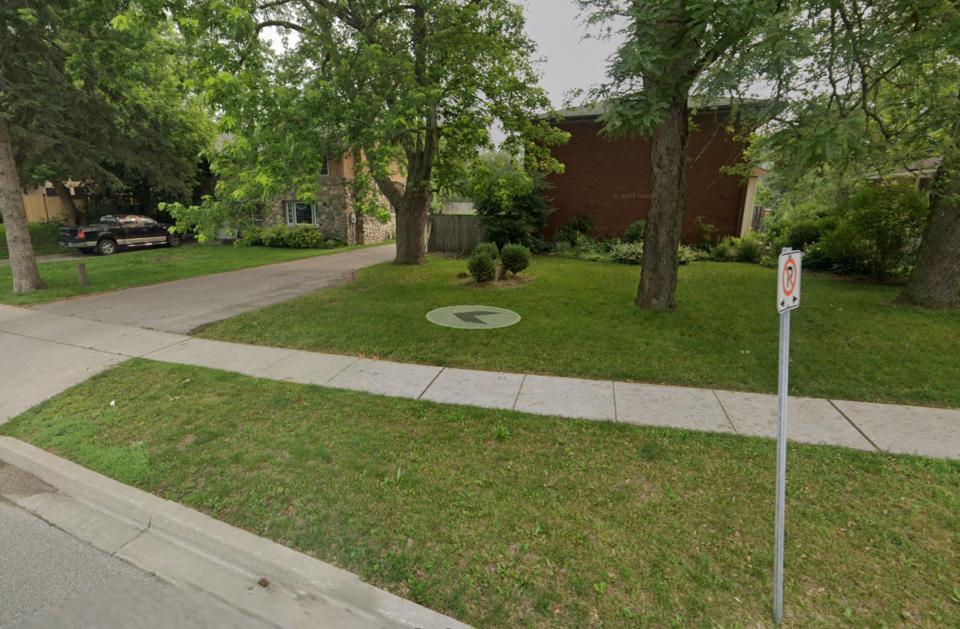The owner of two Blair Road properties wants to demolish what's there now to build two stacked townhouse buildings containing 32 units in a proposal that will head to a public planning meeting at the end of the month.
The Ontario numbered company behind a zoning and official plan amendment application with the city wants to tear down a two-storey fourplex and a single-detached home next door to build the units on about one acre of land.
The properties are located at 220-222 Blair Road, adjacent to an existing townhouse complex and backing onto CP railway tracks.
The buildings would have a total of 38 surface parking spaces and a communal amenity space situated at the rear of the site.
An official plan amendment is required to permit a maximum density of 84 units per hectare over the current permitted limit of 40 units per hectare.
A zoning bylaw amendment is required to allow a maximum density of 84 units per hectare, a minimum parking rate of 1.18 spaces per unit, and a minimum common amenity area of 16 square metres per unit, where 30 square metres per unit is required.
"The proposed development concept will help satisfy the Region’s intensification target by adding missing middle housing options within the Delineated Built-Up Area, optimizing infrastructure in a location that is serviced by public transit," reads the planning justification report accompanying the application.
"The proposed development concept has respect for the existing character of the neighbourhood, which includes townhouses immediately north, as well as detached dwellings to the south considerably setback from the proposed new buildings, and increases the supply of housing in the neighbourhood."
A statutory public meeting has been scheduled for Jan. 30.
Property owners within a 120 metre radius have been notified.
Anyone with questions is asked to contact senior planner Jacqueline Hannemann at [email protected].
The city's website includes a number of supporting documents for the application.



