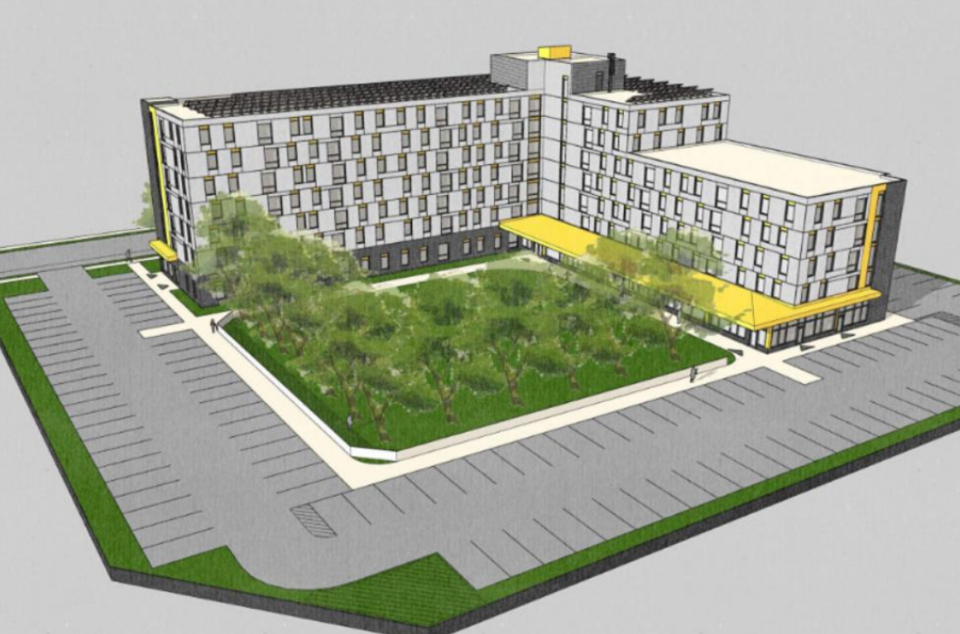A dirt field on Langs Drive where a 52-year-old Waterloo Region Housing complex stood until it was demolished last fall will be filled with a construction crew and equipment soon.
Region of Waterloo councillors will be asked to approve a recommendation to award a $52-million contract to build a 136-unit affordable apartment complex to London-based general contractor Norlon Builders next week.
The entire project budget, now estimated to be $73.4 million, is below the approved capital budget of $87.8 million due in part to lower material construction costs.
The building will achieve LEED Silver Certification, and is designed to be net-zero carbon.
It includes an open-loop geothermal system to reduce mechanical heating and cooling loads, electrically operated mechanical equipment to eliminate fossil fuel consumption, a rooftop solar panel array to offset electricity costs, and an energy efficient building envelope to reduce heat loss/gain throughout the year.
"All of these components lead to a building that will be efficient, comfortable, and is not reliant on fossil fuels," says the region.
Once built, the seven-storey apartment will increase equitable access to affordable homes in Cambridge. Units will costs less than 30 per cent of household income and will vary in size from one to five bedrooms.
The project has been more than five years in the making and was originally expected to be ready for occupancy in early 2026.
The region demolished 38 townhouse units on the property last fall, eight months after City of Cambridge council approved zoning and official plan amendments for the project.
Tenants living in the units were informed of the region’s plans to redevelop the site in 2019 and many were relocated to suitable units in other Waterloo Region Housing properties.
In addition to working with tenants on their relocation plans beginning in 2021, housing staff sought their feedback on amenity and outdoor spaces for the re-development. Those talks included input from the Cambridge Accessibility Advisory Committee.
A public art feature will likely front the project on Langs Drive.
A treed courtyard behind the building will include a playground area, coloured asphalt play areas, a gazebo-like structure, barbecue pits, picnic benches for larger gatherings and landscaping around the site.
Indoor amenity areas include a multi-purpose room, meeting room, community gathering space and the new Langs Youth and Teen Centre.
The apartment will have 135 parking spaces and three drop-off spaces within a surface parking lot.
It's hoped residents will be able to move into the units by January 2027.



