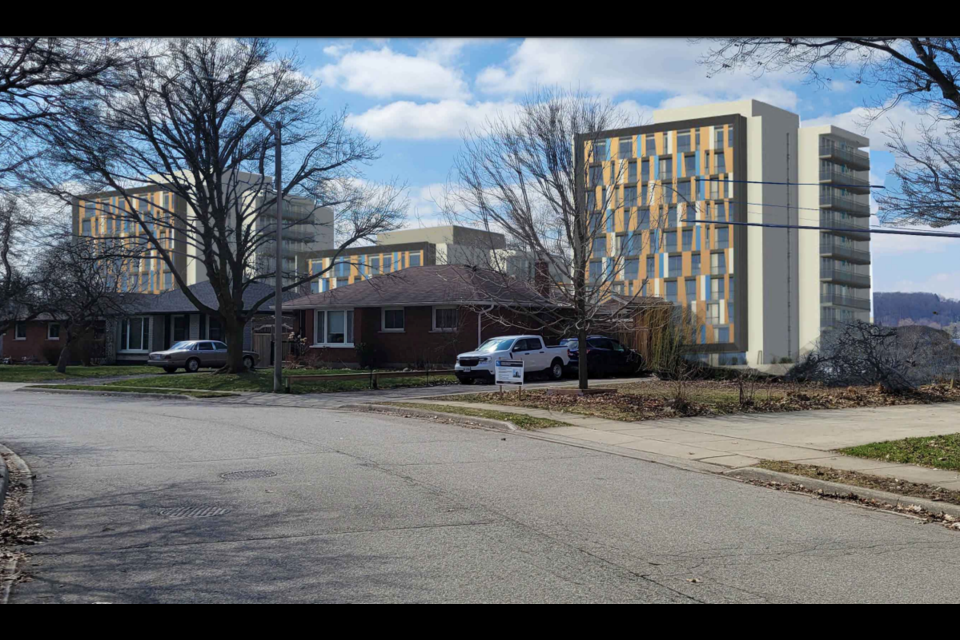Marjorie Siertsema believes losing the view from her backyard deck will impact not only her home's value, but her personal wellbeing.
"I will have a 13 storey building impacting my view, right behind me," she told council during a public meeting last night.
The Highman Avenue homeowner was one of about half a dozen residents who spoke out against to proposal to build three residential towers at 201 Water St. S.
A Toronto investment firm wants to build two 10-storey towers and one six-storey tower on top of a three-storey parking podium on the 3.76 acre property.
The towers would contain 330 units, 20 of which will be priced at $418,000, or what the Region of Waterloo considers affordable housing at 80 per cent of market value.
Mary Lou Tanner, president of NPG Planning Solutions, the consultant on the project, said about 60 per cent of the units would be one bedroom and one bedroom plus den, and about 25 per cent of the units would be two bedroom.
The average market size for the one bedroom is 650 square feet.
The land is directly adjacent to the entrance to Churchill Park, near schools, parks and across the street from the Cambridge to Paris Rail Trail.
It's next to a five-tower development coming to the same forested stretch of Water Street and shares many of the same concerns expressed by Highman Avenue residents in 2022.
The architect and planners behind the project returned to council chambers Tuesday with renderings they failed to produce during a March public meeting.
They show a view from Highman through mature trees that are 40 to 50 feet high.
Tanner said they investigated many designs for the project and the one they landed on "felt like it was impacting the people on Highman the least."
A shorter, seven storey block tower would completely impede views out to the horizon, she said.
Renderings provided by Highman Avenue homeowner and visual artist Gary Kirkham show a decidedly different view. He told council his job is to make 3-D visual projections for theatrical productions and he knows how to accurately render perspectives.
He said the renderings provided by the architect upset him because they fail to show the reality of what residents will have to look at.
Siertsema is also concerned with shadows, the project's compatibility with surrounding one-and-two-storey homes, and lack of privacy once seven floors of apartments are looming over her backyard.
Ideally, she wants the building heights lowered so she can enjoy the view she's had for the last 15 years.
The architect's renderings upset Coun. Adam Cooper too, who said called them a deliberate attempt to minimize the impact.
He believes the buildings will significantly reduce the value and enjoyment of those properties and doesn't think adding towers to an existing residential neighbourhood is part of the provincial policy statement.
The province, he said, demands all housing options meet the social, health and economic well-being of current residents.
But not every councillor shared that view.
Coun. Scott Hamilton said the concerns are valid but must be reconciled with provincial policy direction to provide more housing options.
"This is what gateways to large cities do look like," Hamilton said, pointing out "the elephant in the room" and the increasing NIMBYism he's hearing around efforts to meet demand for housing in a way that is sustainable and considers the future economic and social vitality of the city.
"If we say we're not going to change anyone's backyard view ever, then we're not going to build anything anywhere ever."
"I agree with residents the change is jarring," Hamilton said. "But it's a change from what used to be a small town to becoming a dense, urban city."
Scott Corbet, who rents the home on Highman that will be demolished to make way for an emergency access road to the development, told council he was part of the "drilling team" hired for a geotechnical study at 201 Water and he believes structural damage is inevitable once they dig into the bedrock.
"That's going to destroy foundations all around that area," he said.
Hearing that, Mayor Jan Liggett suggested the city compel the developer to pay an engineer to determine if there are any impacts to foundations.
Council also recommended the developer meet with residents to try to come up with some concessions in the design.
Once that meeting happens, a report and recommendation from staff is expected later this spring.
While planning staff work on that, staff have initiated efforts to protect an old farmhouse on the property with a heritage designation.
The developer wants to use the old home for amenity space for tower residents but hasn't explained what that means.



