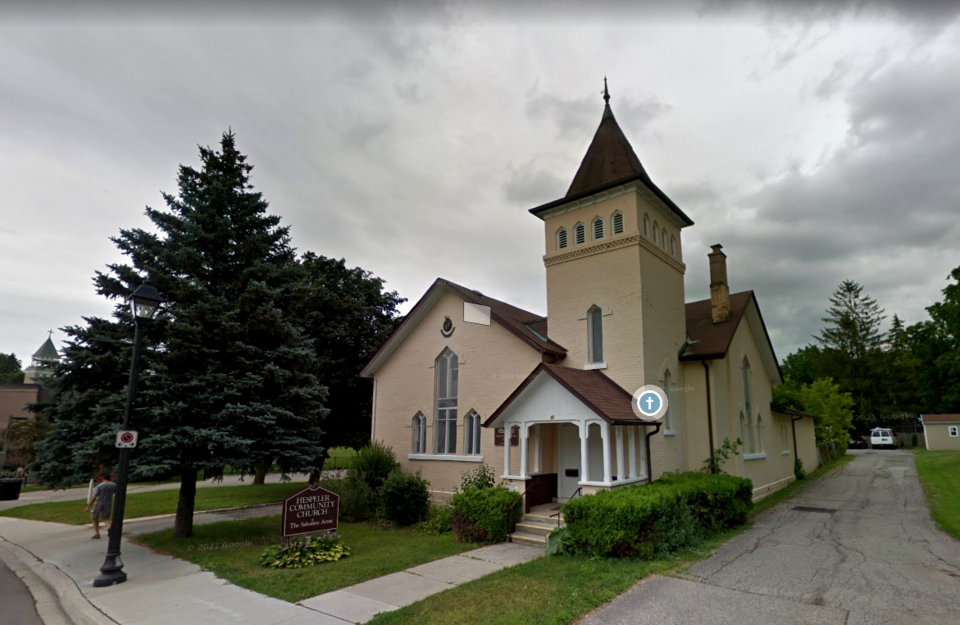A plan to build a five-storey apartment building next to the former Salvation Army citadel on Tannery Street in Hespeler is expected to pass muster with the city's heritage advisory committee Thursday.
A heritage impact study has shown no adverse impacts from the project that will demolish an existing home at 12 Tannery St. E. and redevelop the lands with a mixed-use building.
It would contain a first-floor commercial space and lobby, 40 residential units on floors two through five, ground floor and outdoor parking, and indoor and outdoor common amenity areas.
The city's committee of adjustment approved the project earlier this year and city planning staff are in support of zoning amendments to increase the density allowance from 150 units per hectare to 198 units per hectare.
The application also asks for reductions in front and side yard setbacks and reduced landscaping requirements from 30 per cent of the property to 20 per cent.
City planning staff recommended the project move ahead last February, pending the outcome from the heritage impact study.
The study sought to demonstrate how the building could impact three adjacent properties at 18 and 55 Tannery St., and 55 Adam St., all of which are on the city's heritage registry but not designated.
The only potential impact is on 18 Tannery, the former citadel and church, built in 1892.
The study recommends a construction wall be installed to protect the former citadel, which is now the office for Dewar Real Estate. It also recommends the city monitor any impacts from vibration for the duration of the project.

