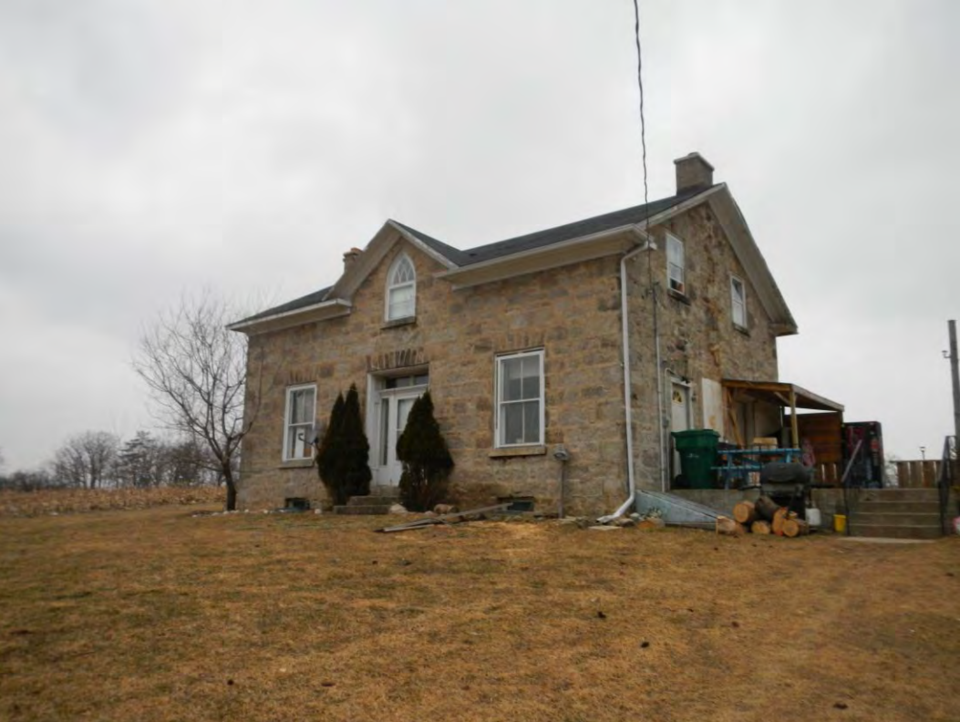A plan to relocate an 1860s farmhouse to make way for a new subdivision north of Wesley Boulevard in southeast Cambridge, is heading to next week’s municipal heritage advisory committee a decade after the plan was first proposed.
The plan of subdivision for 1395 Main St. would see 419 units built within 23 blocks, composed of multiple-family residential units, mixed-terrace homes and townhouses.
Now that a complete heritage impact study of the property has been tabled for the committee to consider, the developer is seeking permission to relocate the old farmhouse, convert it to a single family home, and demolish an adjacent fieldstone barn.
The developer wants to move the home to the corner lot at the intersection of Maple Bush Drive and Green Gate Boulevard, allowing “the building to continue to be used within the local community and within the vicinity of its original context.”
The study recommends the move, saying it will increase the home’s visibility and place it on a new foundation that “will eradicate issues of a flooding basement which is currently plaguing the house.”
Located on land originally owned by Robert Dickson before it was transferred to Scottish native Thomas McKenzie in 1848, the house was built between 1855 and 1860, according to a preliminary heritage impact study completed in 2012.
Dickson was no relation of Galt founder William Dickson and the property was deemed to have no significant historical value even though the city initiated a heritage designation on the farmhouse in 2012.
The one-and-a-half storey limestone structure, built in the Ontario Cottage style with a Gothic revival central peak, was the subject of a 2019 investigation by Martin Simmons Architects that concluded there are no structural flaws and “no substantive reasons why this structure cannot be located.”
An engineering study completed the same year concluded the same thing, noting the foundation slab and chimney are “structurally independent” and would have to be removed to allow the structure to be relocated.
A 2012 Stantec study of a fieldstone barn on the property, built around the same time as the house, concluded that bringing it up to minimum standard to allow “human occupancy” would be impractical and cost-prohibitive. Stantec recommended it be dismantled and the materials sold or catalogued and stored for future projects.
The city issued a minimum standards order for the barn in 2019 that demanded it be demolished because it poses a “fire and accident hazard,” but the barn remains standing.
The recent heritage impact assessment says moving the farmhouse 190 metres from its original location “is the most viable option for integration for the building within the proposed plan of subdivision.”
Once it’s relocated, the developer plans to build an addition on it with a two-car garage.
