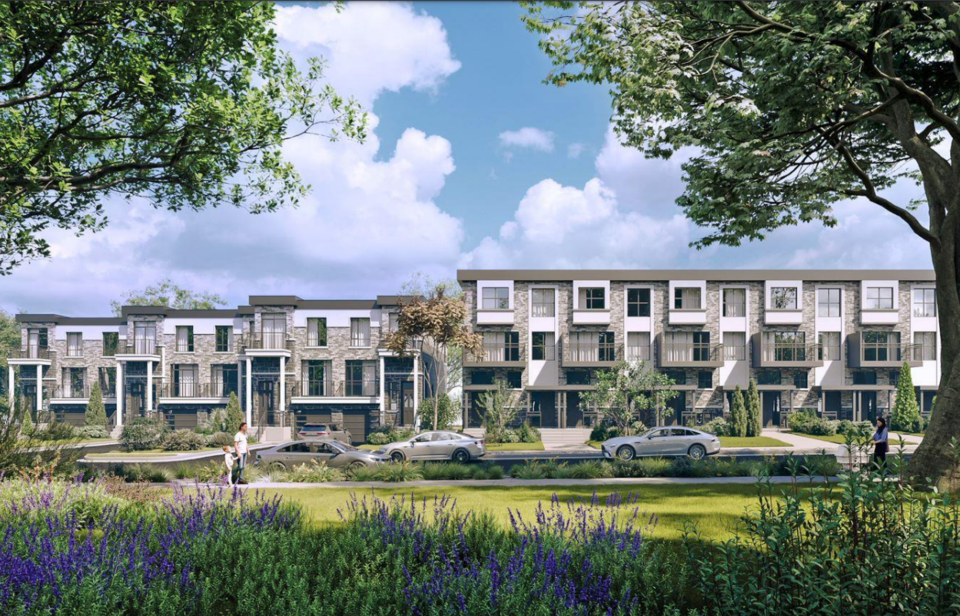The company behind a controversial townhouse proposal on a dead-end street in the city's south end will have to wait a little longer for a council decision.
At the urging of neighbours, council decided Tuesday to defer its vote on 15 Clover Avenue until the end of March, despite a staff recommendation to approve it.
Originally pitched as 44 stacked townhouses, the developer went back to the drawing board twice to reduce the size of the project and come closer to zoning requirements in the city's official plan. That zoning limits developments to 40 units per hectare. Even at the reduced 30 units, the project would come in at 56 units per hectare.
A revamped proposal submitted last summer keeps the number of units at 30, but changes the design to make six of the townhouses street fronting.
The revised plan would see units built in a mix of 24 stacked townhouse units within two, four storey buildings, and six, three-storey street-fronting townhouse units.
A total of 45 parking spaces are proposed for the development, including nine for visitor parking.
While unremarkable in terms of size, the proposal if approved, could set a precedent for infill developments that far exceed current density limits, and on land that is restricted by a protected environment.
Since a portion of the property is a protected wetland, the applicant sought a stamp of approval from the Grand River Conservation Authority for its plan to create a buffer around it.
It could be among the last times that happens.
The province's recently passed Build More Homes Faster Act, also known as Bill 23, places strict limitations on the role conservation authorities play in approving developments and gives the province higher authority to overrule any conditions put in place to protect wetlands.
Neighbours who have been vocal with their disdain for the project from the beginning delegated before council Tuesday.
They were following up on earlier demands that the city deny the rezoning application over concerns about the design, setbacks, and impacts to everything from property values and the surrounding environment to safety and on-street parking.
"We totally understand there's development. Cambridge is growing. We all know that," said Clover Avenue resident Dawn Joseph during Tuesday's meeting. "But honestly we believed that the neighbourhood would be single dwelling homes."
She and others living opposite to the property want the development to be designed with compatibility in mind.
The feeling was echoed by Kolby Thomson-Latimer, who was born and raised in Cambridge and wants family-friendly streets like Clover Avenue preserved so "we don't become like every other commuter city with high density housing."
Expressing his frustration with the proposal, Bill Zakhary suggested that if council allows the plan to go ahead at the density proposed, he and his brother could consider tearing down their homes to build up to 22-units as "an exit strategy, if we're going to kill the street anyway."
"If you're going to agree to this proposal, change the name of Clover Ave., because it's not going to be Clover Ave. anymore," he said, asking council to defer its decision to allow time for neighbours to consider their options.
David Galbraith, from IBI Group, the consulting firm planning the project, explained that after consulting with staff over parking and safety concerns, the applicant changed the location of the "drive aisle," added a turning circle for fire protection, and made room for a minimum of two parking spaces per unit for the street towns.
Galbraith said the turning circle will improve safety for the entire dead-end street by providing a turning radius for fire services. The street-fronting town homes have been designed to follow the curve of the turning circle to provide articulation and step backs between units, he added.
Concerns raised by the Grand River Conservation Authority and Region of Waterloo about the wetland were also addressed by the developer.
The city says the wetland on the northern end of the property would be protected by rezoning that portion of the property as Open Space while fencing and a 10-metre buffer would create additional protections with the condominium corporation responsible for maintaining the fence and buffer in perpetuity.
If approved, the developer would remove 74 trees from the property and preserve 48. All of the trees located within the protected OS1 zone will be preserved and 54 per cent of the property will allow for replanting.
The city says it would work out a compensation plan for the removed trees as part of a future site plan application.
Asked by Coun. Scott Hamilton why the developer couldn't reduce the size of the project further to meet city zoning for the site, Galbraith said the policy in the official plan was enacted "at a point in time."
Since then, he said, "there have been considerable pressures provincially, regionally, locally for additional intensification and infill and in this case we felt that the layout, particularly the orientation of the stacked townhouse development lends itself to it."
Given the design was able to provide additional buffer and protect the wetland, the developer and planning consultants felt the density was appropriate, he said.
That comment got the attention of Mayor Jan Liggett who reminded Galbraith that council is going by the current official plan and not "potentials."
Asked about the cost of the homes, Galbraith said, based on current market rates, the condominium units would likely be priced in the range of $700,000.
"Specific pricing is still being worked out and it would vary as well between the street townhouses versus the cluster or stacked towns," he said.

.png;w=120;h=80;mode=crop)