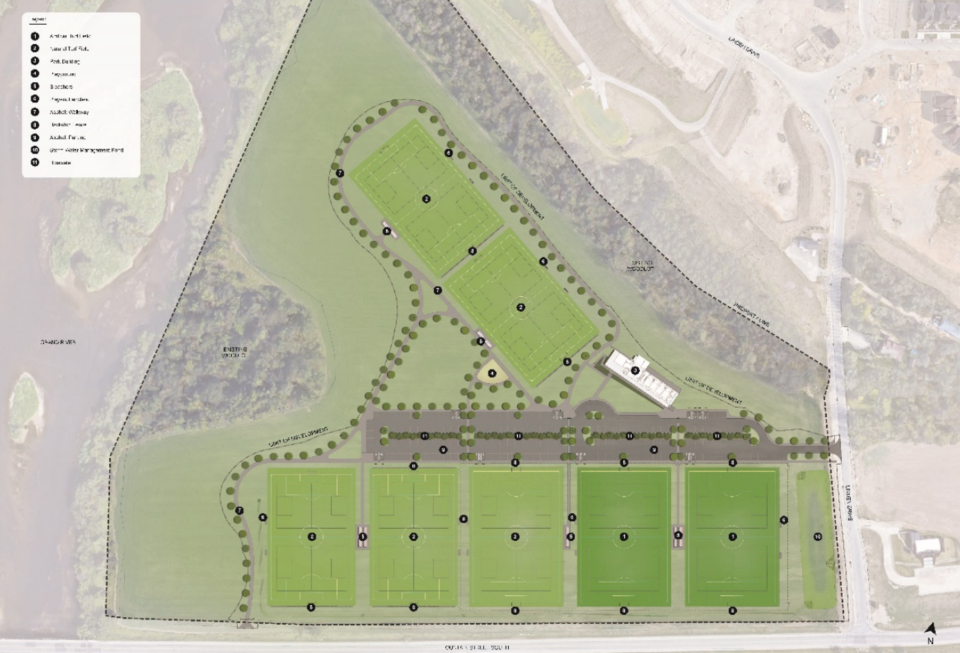The city’s heritage advisory committee has offered its take on the $9 million soccer complex proposed for Fountain Street in Blair, recommending the project go ahead with a preferred option that reduces the number of artificial turf fields to allow for any changes in the future.
Last week, the city’s Municipal Heritage Advisory Council voted in favour of a staff recommendation to alter the property at 880 Linden Dr. in accordance with the latest designs by Brisben Brook Beynon Architects.
The city has been working toward building a seven-field soccer complex on the site for several years to serve residents’ growing interest in the sport and provide improved access.
Archeological and environmental studies were undertaken starting in 2018 and the city completed purchase of the property in March of last year.
The heritage advisory committee was asked to comment after a 2019 cultural heritage impact assessment of the property determined the proposed development “had the potential to result in negative impacts to the Blair Village (Heritage Conservation District Plan).”
Although that assessment determined the property has “no cultural or heritage value,” it recommended the site plan include a 10-metre naturalized buffer between edges of the Grand River and the 22.14 hectare site.
It also recommended that, “wherever possible, soccer field development should be designed to be reversible.”
The architects completed the latest site plan for the seven-field project at the end of June following public consultation last spring on the Engage Waterloo Region website.
The revised site plan goes further than the recommendation and includes a 30-metre buffer from the banks of the Grand River, and wooded areas on the lot.
City staff is in the process of compiling public input on the project and will present council with two design options at their Aug. 10 meeting.
Meantime, the city’s senior heritage planner, Abraham Plunkett-Latimer, is recommending Option A.
The only significant difference in Option A is it includes two artificial turf fields instead of the three. Less artificial turf means the development can be reversed more easily.
Both options include a parking lot and a 604-square-metre amenity building constructed from modified shipping containers.
The fields will be illuminated with LED lighting directed inward toward the site to avoid visual impacts on the surrounding areas.
The proposal also includes three nine metre high scoreboards located south of the soccer fields adjacent to Fountain Street.
MHAC member Susan Brown wondered if the scoreboard is considered a sign and if it meets heritage conservation district guidelines for a sign.
“My concern is it’s quite large and illuminated,” she said.
MHAC chair John Oldfield said he was unsure if there are provisions for a scoreboard in the bylaw, but didn’t think it prevented the committee from voting in favour of the recommendation.
“It would only be on during times when games are being played,” he said.
Members voted unanimously in favour of the recommendation.
Heritage planner and staff liaison for the committee Laura Waldie, said staff will reevaluate the plan in consideration of the sign guidelines and if it requires any changes, they will bring a recommendation back to MHAC for a vote.
