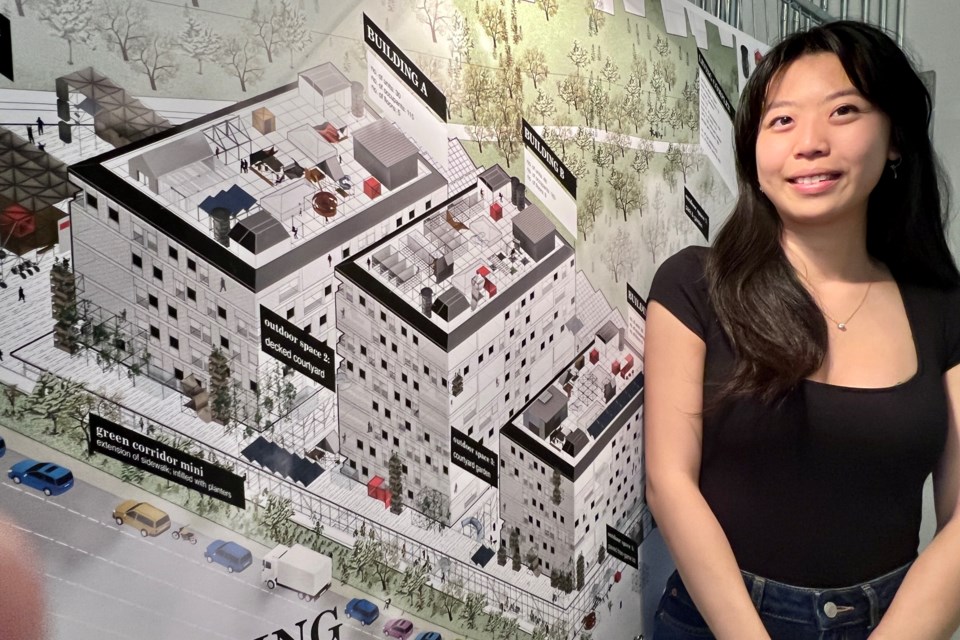While residents await the fate of light rail transit in Cambridge, local architecture students are embracing the opportunity to envision the city's potential as a future commuting community.
In a recent course assignment at the University of Waterloo's School of Architecture's Cambridge campus, students were granted creative license to redesign neighbourhoods slated for future ION stations along proposed LRT routes.
The third-year undergraduates were assigned the challenge of envisioning unconventional, affordable, and inclusive dense housing concepts within 500 meters of future light rail stops, with a focus on fostering livability and building a stronger sense of community.
The light rail project provided a perfect learning opportunity for students to generate new ideas for housing in an evolving social and physical landscape, said professor David Fortin.
Their other main objective was to focus on equity, diversity, affordability, and developing strategies to increase residents' access to ION stations on foot.
“We really thought that the stations and the existing plan, whether or not it actually gets implemented – which is another question – provided great ground for us to explore these topics,” noted Fortin.
Nearly 20 of those design perspectives were selected for the university’s Commuting Communities Exhibit, currently on display in an empty storefront unit at 15 Main St. in downtown Galt.
The exhibit is open to the public daily from 4:30 to 7:30 p.m. until Sept. 29.
Student Leanne Li and her co-designers were assigned the daunting task of re-imagining development near a proposed rail stop at the Delta intersection, where Coronation Boulevard intersects with Dundas Street North, Hespeler Road and Water Street North.
Job one was to visit and analyze the characteristics of their assigned light rail stop’s location, but it didn’t take long to understand the challenge ahead.
The students knew it would be no easy feat to add quality dense housing options to a convoluted area boxed in by a major manufacturing plant, commercial strip malls and parking lots, non-pedestrian-friendly sidewalks and crossings, as well as pockets of single-family homes.
“We were stuck on how to exactly make this a more livable intersection,” Li explained while introducing her design project during the exhibit’s launch Friday night. “Because it's very loud, everything is very large scale, and not very pedestrian friendly. In addition to that, there wasn't really any low to mid-rise housing.”
Instead of downplaying the presence of industry in the city’s core areas, Li and her group leaned into the liveability dilemma by designing multiple co-housing buildings – on the site of the current Delta strip mall – to give residents an opportunity to live, work, shop and spend time in leisure spaces all in the same living complex.
“The act of co-producing, moving and being in flux further questions the current system of what housing should look like,” reads her design, dubbed Smore’s Living.
The project’s design also adopts a kinetic housing system allowing residents to modify and expand their living spaces, affording them more power to control their living and production workspaces.
Student Audrey Chen was among the student teams that tackled a re-imagined neighbourhood within a five-minute walk of a future Preston light rail station.
After spending time getting to know the area, Chen and her co-designer proposed a Building Bridges project that not only embraced the spirit and the function of King Street’s Allan Reuter Centre seniors’ community centre, it carved out an integral space for the city’s elderly.
“Although there’s a lot of meaning in the place itself, it’s not really built for seniors or any of the people using the space,” she emphasized. “That led us wanting to explore the space and maybe make it somewhere where it’s targeted for seniors but provides housing as well.”
Their vision is designed to feature a mixed-use block of buildings geared to the well-being of seniors, with built-in spaces for health and social services, shopping and creating, as well as leisure and recreation.
Chen said the multi-building projects’s location near an ION station, and being situated in the middle of the King Street corridor, would provide a fitting location to strengthen the community by engaging in community partnerships, ultimately building intergenerational connections.
The process of developing unique and ethical housing solutions that increase access to public transit was a highly valuable exercise for the architecture students, maintains Fortin.
“I think that the most important thing for us was to introduce students to the complexities around the housing crisis that we're facing,” he said.
“We have them look at not just as a standardized gentrification path towards supply and demand, but to look at how you can think in the advance of a neighbourhood that is equitable, that has diversity in it, and benefits all different segments of your society.”
