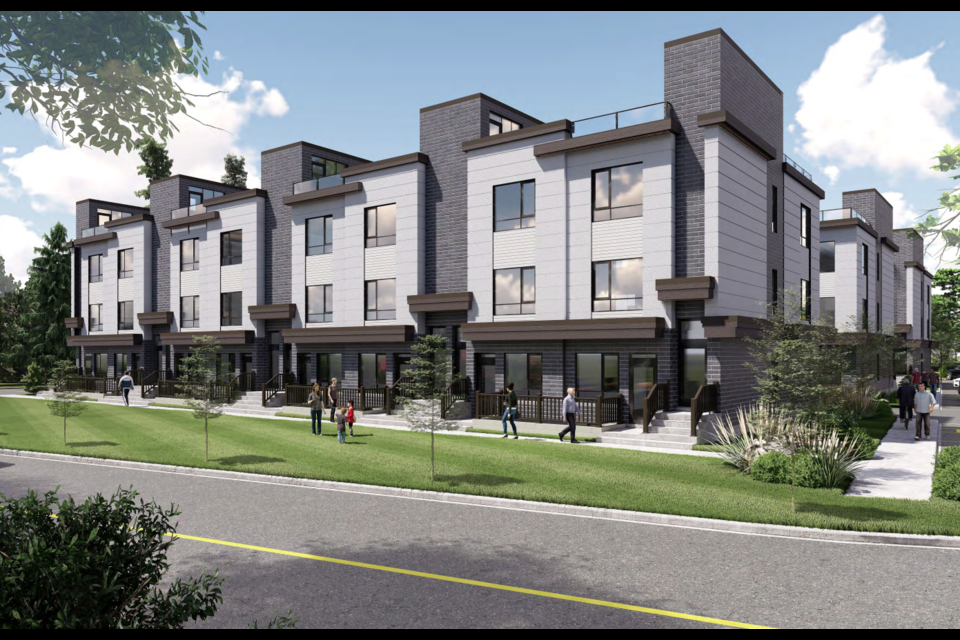A Mississauga developer has submitted a plan for a stacked townhouse complex on Mill Creek Road, just north of Clyde Road and west of Franklin Boulevard, that will demolish three homes to make way for a total of 77 units.
The proposed development for 44 and 46 Millcreek Road and 5 Liberty Drive is comprised of four three storey stacked townhouse buildings featuring one row of stacked townhouses near Mill Creek Road with 16 units, a row proposed near Liberty Drive with 21 units, and two rows of stacked townhouses in between with 20 units in each.
The units would range in size from about 1,100 square feet to just over 2,000 square feet.
Access to the complex would be from two points on Mill Creek Road, and one access point is provided from Liberty Drive.
An internal road network would connect all four buildings in the proposed development.
A tree preservation report included in documents on the city's website calls for the removal of about 70 mature trees of about 135 on the property.
Parking is proposed to be accommodated through surface parking and garages with 1.35 parking spaces per unit for a total of 104 parking spaces including 6 accessible parking spaces.
Pedestrian access is proposed via sidewalks from one access point on Mill Creek Road, and another access point on Liberty Drive. An internal pedestrian network would provide access to each of the stacked townhouse units.
Roman Home Builders Inc. is proposing landscaped areas adjacent to each stacked townhouse entrance. Additional amenity space is proposed on rooftop terraces for each unit.
An Official Plan amendment is required to permit a residential density of 89 units per hectare on the property where the current maximum density permitted is 40 units per hectare.
The Zoning By-law Amendment is required to re-zone the property from Residential Three (R3) to Multiple Residential 3 (RM3), to permit stacked townhouses.
A site specific provision is also proposed to allow the higher density and to reduce the side yard setback along the western boundary of the property.
A date for the statutory public meeting has been scheduled for September 13, 2022.
Adjacent property owners within a 120 metre radius will be notified of the application.



